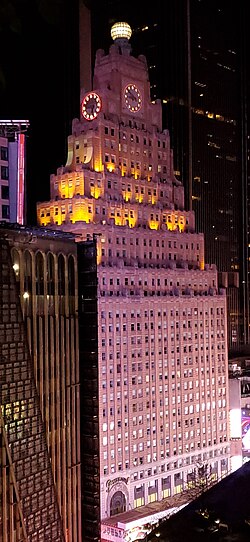| 1501 Broadway | |
|---|---|
Paramount Building | |
 Seen from Broadway and 42nd Street | |
 | |
| Etymology | Paramount Pictures |
| General information | |
| Type | Office |
| Architectural style | Beaux-Arts Art deco |
| Location | Times Square |
| Address | 1501 Broadway |
| Town or city | Manhattan, New York |
| Country | United States |
| Coordinates | 40°45′26″N 73°59′11″W / 40.75722°N 73.98639°W |
| Current tenants | Multiple including Hard Rock Café |
| Named for | Paramount Pictures |
| Groundbreaking | 1926 |
| Topped-out | August 2, 1926 |
| Completed | 1927 |
| Cost | $13.5 million |
| Client | Paramount Pictures |
| Owner | Paramount Leasehold |
| Height | |
| Architectural | 455 ft (139 m) |
| Antenna spire | 431 ft (131 m) |
| Roof | 391 ft (119 m) |
| Top floor | 330 ft (100 m) |
| Technical details | |
| Material | Steel |
| Floor count | 33 |
| Floor area | 686,603 sq ft (63,787.5 m2) |
| Lifts/elevators | 22 |
| Grounds | 41,586 sq ft (3,863.5 m2) |
| Design and construction | |
| Architect(s) | C.W. and George L. Rapp |
| Architecture firm | Rapp and Rapp |
| Developer | Famous Players–Lasky |
| Engineer | R. E. Hall & Co. |
| Main contractor | Thompson-Starrett Company |
| Official name | Paramount Building |
| Designated | November 1, 1988 |
| Reference no. | 1566 |
| References | |
| [1] | |
1501 Broadway, also known as the Paramount Building, is a 33-story office building on Times Square between West 43rd and 44th Streets in the Theater District neighborhood of Manhattan in New York City. Designed by Rapp and Rapp, it was erected from 1925 to 1927 as the headquarters of Paramount Pictures. The building is designed in the Art Deco and Beaux-Arts styles. The office wing on Times Square contains numerous setbacks as mandated by the 1916 Zoning Resolution, while the rear wing housed the Paramount Theatre from 1926 to 1967. Newmark & Company owns 1501 Broadway.
The facade is mostly designed with brick walls, though the first five stories are ornamented with limestone piers. The main entrance is on 43rd Street. There is also a five-story arch on Broadway, facing Times Square, which leads to a Hard Rock Cafe; it is an imitation of the former Paramount Theatre entrance. Atop the building is a four-faced clock, with two large faces and two small faces, as well as an illuminated globe that could display the time. The ground floor historically had an ornate lobby leading to the theater, which had 3,664 seats over four levels. The modern building contains office space in both the original office wing and the theater wing.
Paramount predecessor Famous Players–Lasky proposed the theater in 1922, but Rapp and Rapp had revised the plans to include an office tower by 1924. The theater opened on November 19, 1926, though the offices did not open until the following year. The clock and globe on the roof were blacked out during World War II. A group led by David Rosenthal converted the theater to offices in 1967 and removed the theater's original arch. The Paramount Building's facade became a New York City designated landmark in 1988. The arch, clock, and globe were restored starting in the late 1990s, and the main entrance was relocated in another renovation in the 2010s.