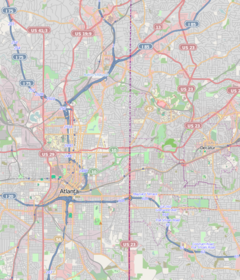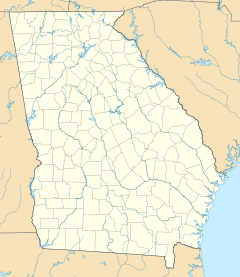| 200 Peachtree | |
|---|---|
 200 Peachtree in 2020 | |
| Alternative names | 180 Peachtree Southern Exchange at 200 Peachtree |
| General information | |
| Status | Completed |
| Architectural style | Italian Renaissance palazzo |
| Address | 200 Peachtree Street NE Atlanta, Georgia 30303 |
| Coordinates | 33°45′32″N 84°23′17″W / 33.75889°N 84.38806°W |
| Construction started | 1925 |
| Completed | 1927 |
| Opened | March 21, 1927 |
| Cost | $6 million |
| Height | 90 ft (27 m) |
| Technical details | |
| Floor count | 7 |
| Floor area | 523,000 sq ft (48,600 m2)[1] |
| Design and construction | |
| Architect(s) | Philip T. Shutze Starrett & van Vleck |
| References | |
| [2] | |
200 Peachtree is a mixed-use retail center in downtown Atlanta, Georgia designed by Philip T. Shutze and Starrett & van Vleck. Built in 1927 as the flagship department store for Davison's, the last department store in the building closed in 2003. The building later underwent an extensive renovation in the 2010s.
- ^ "200 Peachtree St. NE". LoopNet. CoStar Group. Retrieved January 21, 2020.
- ^ "Emporis building ID 193453". Emporis. Archived from the original on January 28, 2020.
{{cite web}}: CS1 maint: unfit URL (link)



