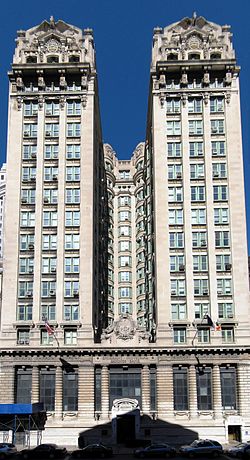| 49 Chambers | |
|---|---|
 | |
 | |
| Former names | 51 Chambers Street |
| Alternative names | Emigrant Industrial Savings Bank Building |
| General information | |
| Type | Residential |
| Architectural style | Beaux-Arts |
| Address | 49 Chambers Street |
| Town or city | New York City |
| Country | United States |
| Coordinates | 40°42′50″N 74°00′19″W / 40.71389°N 74.00528°W |
| Groundbreaking | August 1909 |
| Opened | 1912 |
| Owner | The Chetrit Group |
| Height | 188.29 feet (57 m) |
| Technical details | |
| Structural system | steel frame |
| Material | stone, granite, brick, terracotta |
| Floor count | 17 (+2 basement) |
| Design and construction | |
| Architect(s) | Raymond F. Almirall |
| Developer | Emigrant Savings Bank |
| Renovating team | |
| Renovating firm | Woods Bagot; Gabellini Sheppard Associates |
| Other information | |
| Number of units | 99 |
| Website | |
| 49chambers | |
Former Emigrant Industrial Savings Bank | |
New York City Landmark No. 1123, 1438
| |
| Location | 51 Chambers St., Manhattan, New York |
| Coordinates | 40°42′50″N 74°00′19″W / 40.71389°N 74.00528°W |
| Built | 1909–1912 |
| Architect | Raymond F. Almirall |
| Architectural style | Beaux-Arts |
| NRHP reference No. | 82003375[1] |
| NYCL No. | 1123, 1438 |
| Significant dates | |
| Added to NRHP | February 25, 1982 |
| Designated NYCL | July 9, 1985 |
49 Chambers, formerly known as the Emigrant Industrial Savings Bank Building and 51 Chambers Street, is a residential building at 49–51 Chambers Street in the Civic Center neighborhood of Manhattan in New York City. It was built between 1909 and 1912 and was designed by Raymond F. Almirall in the Beaux-Arts style. The building occupies a slightly irregular lot bounded by Chambers Street to the south, Elk Street to the east, and Reade Street to the north.
49 Chambers was the largest bank building in the United States upon its completion. It was the first skyscraper to use the "H" layout, which provided light and air to more parts of the building. The basement through second floor fill the entire lot, while the third through fifteenth floors contain the "H" layout and are designed to resemble a pair of towers. The facade is made largely of Indiana Limestone, as well as some brick and granite. Inside, the first and second floors constitute a former banking hall, used as an event space called Hall des Lumieres. The upper floors were used as offices before being converted to 99 residential condominiums.
The current building is the third built by the Emigrant Savings Bank on the same site; the bank had previously erected structures in 1858 and 1885–1887. 49 Chambers' banking hall was occupied by the bank until 1969, while office tenants occupied the upper floors. The building was subsequently owned by the government of New York City until 2013, and it was converted to condominiums in 2017. 49 Chambers was added to the National Register of Historic Places in 1982, and both the exterior and the first floor interior were designated New York City landmarks in 1985.