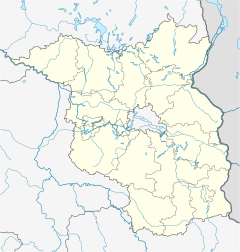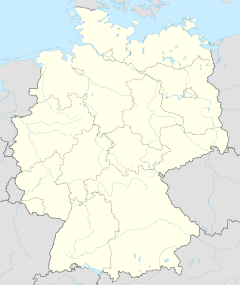| ADGB Trade Union School | |
|---|---|
 Residential blocks, ADGB Trade Union School | |
| Alternative names | Bundesschule des Allgemeinen Deutschen Gewerkschaftsbundes |
| General information | |
| Status | Restored |
| Type | Education and Training Complex |
| Architectural style | International modern |
| Address | Hannes-Meyer-Campus 1, 16321 Bernau bei Berlin |
| Town or city | Bernau bei Berlin |
| Country | Germany |
| Coordinates | 52°42′23″N 13°32′38″E / 52.7065°N 13.5440°E |
| Construction started | 1928 |
| Completed | 1930 |
| Cost | ~EU 28 million (2007 renovation) |
| Client | Allgemeiner Deutscher Gewerkschaftsbund |
| Technical details | |
| Structural system | Brick, concrete, steel, glass |
| Design and construction | |
| Architect(s) | Hannes Meyer; Hans Wittwer |
| Type | Cultural |
| Criteria | ii, iv, vi |
| Designated | 1996 (20th session), modified 2017 (41st session) |
| Reference no. | 729bis-003 |
| Region | Europe and North America |
The ADGB Trade Union School (Bundesschule des Allgemeinen Deutschen Gewerkschaftsbundes (ADGB)), is a training centre complex in Bernau bei Berlin, Germany. It was built for the former General German Trade Union Federation, from 1928 to 1930. It is a textbook example of Bauhaus functionalist architecture, both in the finished product and in the analytical and collaborative approach used to develop the design and complete the project. Next to the Bauhaus Dessau building, it was the second-largest project ever undertaken by the Bauhaus.[1][2]
It was designed by the Bauhaus director Hannes Meyer, with Hans Wittwer, who taught the Bauhaus building theory course alongside Meyer. The two architects, both Swiss, had also worked together in their hometown, Basel. Students from the building theory course and other areas of the Bauhaus were also involved with the design, construction and interior fitting of the complex.[3][4]
In 2017 the ADGB Trade Union School was added to the UNESCO World Heritage Site the Bauhaus and its Sites in Weimar, Dessau and Bernau.[5]
- ^ Architectuul: ADGB trade union school (2013). Retrieved 27 October 2016
- ^ Bauhaus100. The “School in the Woods” as a Socio-pedagogical Ideal . Retrieved 17 April 2019
- ^ Bauhaus100.Hans Wittwer. Retrieved 23 November 2018
- ^ Stiftung Baudenkmal Bundesschule Bernau. Bedeutung. Retrieved 23 November 2018
- ^ "Bauhaus and its Sites in Weimar, Dessau and Bernau". UNESCO. Retrieved 23 November 2018.

