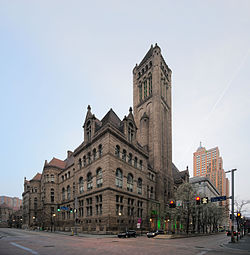| Allegheny County Courthouse | |
|---|---|
 Allegheny County Courthouse in Pittsburgh, March 2016 | |
 | |
| General information | |
| Type | Court house |
| Location | 436 Grant Street Pittsburgh, Pennsylvania, U.S. |
| Coordinates | 40°26′18″N 79°59′46″W / 40.4384°N 79.9961°W |
| Construction started | 1883 |
| Completed | 1888 |
| Owner | Allegheny County |
| Management | Allegheny County Department of Public Works |
| Height | |
| Antenna spire | 76.2 m (250 ft) |
| Roof | 30.48 m (100.0 ft) |
| Technical details | |
| Floor count | 5 |
| Design and construction | |
| Architect(s) | Henry Hobson Richardson |
Allegheny County Courthouse and Jail | |
| Architectural style | Romanesque |
| NRHP reference No. | 73001586[1] |
| Significant dates | |
| Added to NRHP | March 7, 1973[1] |
| Designated NHL | May 11, 1976[4] |
| Designated CPHS | December 26, 1972[2] |
| Designated PHLF | 1968 [3] |
| References | |
| [5][6][7] | |
The Allegheny County Courthouse in downtown Pittsburgh, Pennsylvania, is part of a complex (along with the old Allegheny County Jail) designed by H. H. Richardson. The buildings are considered among the finest examples of the Romanesque Revival style for which Richardson is well known.
The complex is bordered by wide thoroughfares named for city founders James Ross (Ross Street), John Forbes (Forbes Avenue) and James Grant (Grant Street). The current building, completed in 1888, was designated a National Historic Landmark in 1976.[4] Richardson later referred to it as his "great achievement".[8]
- ^ a b "National Register Information System". National Register of Historic Places. National Park Service. July 9, 2010.
- ^ "Local Historic Designations". Pittsburgh: Pittsburgh History & Landmarks Foundation. Archived from the original on June 15, 2010. Retrieved July 10, 2010.
- ^ Historic Landmark Plaques 1968-2009 (PDF). Pittsburgh, PA: Pittsburgh History & Landmarks Foundation. 2010. p. 2. Retrieved July 10, 2010.
- ^ a b "Allegheny County Courthouse and Jail". National Historic Landmark summary listing. National Park Service. Archived from the original on October 7, 2012. Retrieved July 1, 2008.
- ^ "Emporis building ID 121993". Emporis. Archived from the original on March 6, 2016.
{{cite web}}: CS1 maint: unfit URL (link) - ^ "Allegheny County Courthouse". SkyscraperPage.
- ^ Allegheny County Courthouse at Structurae
- ^ "Pittsburgh Post-Gazette - Google News Archive Search".