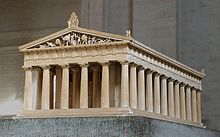

Greek temples (Ancient Greek: ναός, romanized: nāós, lit. 'dwelling', semantically distinct from Latin templum, "temple") were structures built to house deity statues within Greek sanctuaries in ancient Greek religion. The temple interiors did not serve as meeting places, since the sacrifices and rituals dedicated to the deity took place outside them, within the wider precinct of the sanctuary, which might be large. Temples were frequently used to store votive offerings. They are the most important and most widespread surviving building type in Greek architecture. In the Hellenistic kingdoms of Southwest Asia and of North Africa, buildings erected to fulfill the functions of a temple often continued to follow the local traditions. Even where a Greek influence is visible, such structures are not normally considered as Greek temples. This applies, for example, to the Graeco-Parthian and Bactrian temples, or to the Ptolemaic examples, which follow Egyptian tradition. Most Greek temples were oriented astronomically.[1]


Between the 9th century BC and the 6th century BC, the ancient Greek temples developed from the small mud brick structures into double-porched monumental "peripteral" buildings with colonnade on all sides, often reaching more than 20 metres in height (not including the roof). Stylistically, they were governed by the regionally specific architectural orders. Whereas the distinction was originally between the Doric and Ionic orders, a third alternative arose in late 3rd century with the Corinthian order. A multitude of different ground plans were developed, each of which could be combined with the superstructure in the different orders. Temples would be destroyed due to warfare in the Greek World or from lack of repairs. Some of these temples such as the temple of Poseidon Soter (The Savior) would be rebuilt outside of Athens after the defeat of the Persian Empire in 449.[2] From the 3rd century onward, the construction of large temples became less common; after a short 2nd century BC flourish, it ceased nearly entirely in the 1st century BC. Thereafter, only smaller structures were started, while older temples continued to be renovated or brought to completion if in an unfinished state.
Greek temples were designed and constructed according to set proportions, mostly determined by the lower diameter of the columns or by the dimensions of the foundation levels. The nearly mathematical strictness of the basic designs thus reached was lightened by optical refinements. In spite of the still widespread idealised image, Greek temples were painted, so that bright reds and blues contrasted with the white of the building stones or of stucco. The more elaborate temples were equipped with very rich figural decoration in the form of reliefs and sculptures on the pediment. The construction of temples was usually organised and financed by cities or by the administrations of sanctuaries. Private individuals, especially Hellenistic rulers, could also sponsor such buildings. In the late Hellenistic period, their decreasing financial wealth, along with the progressive incorporation of the Greek world within the Roman state, whose officials and rulers took over as sponsors, led to the end of Greek temple construction. New temples now belonged to the tradition of the Roman temple, which, in spite of the very strong Greek influence on it, aimed for different goals and followed different aesthetic principles (for a comparison, see the other article).
The main temple building sat within a larger precinct or temenos, usually surrounded by a peribolos fence or wall; the whole is usually called a "sanctuary". The Acropolis of Athens is the most famous example, though this was apparently walled as a citadel before a temple was ever built there. This might include many subsidiary buildings, sacred groves or springs, animals dedicated to the deity, and sometimes people who had taken sanctuary from the law, which some temples offered, for example to runaway slaves.[3]
- ^ Lockyer, Joseph Norman (11 May 1893). "The Orientation of Greek Temples". Nature. 48 (1228). Penrose, F.C. (quoted): 42–43 – via Google Books.
- ^ Mikalson, Jon (2010). Ancient Greek Religion. Wiley-Blackwell.
- ^ Miles, 219–220