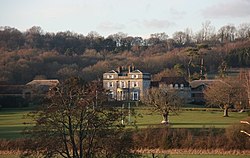| Ashdown House School | |
|---|---|
 | |
 | |
| General information | |
| Type | English country house |
| Architectural style | Greek Revival, Ionic |
| Town or city | Forest Row, East Grinstead |
| Country | |
| Construction started | June 1793 |
| Completed | 18 March 1795 |
| Design and construction | |
| Architect(s) | Benjamin Henry Latrobe (1764–1820) |
Listed Building – Grade II* | |
| Official name | Ashdown House School |
| Designated | 26 November 1953 |
| Reference no. | 1286907 |
Ashdown House is a country house and former school near Forest Row, East Sussex, England, a Grade II* listed building.
One of the first houses in England to be built in the Greek Revival architectural style, it was designed in 1793 as the second independent work of Benjamin Henry Latrobe, his last work in Britain before emigrating to the United States. Latrobe's domes at Ashdown have been described by scholars as 'miniature prototypes' for his domes at the United States Capitol.[1] Described by Nikolaus Pevsner as 'very perfect indeed', the building served as a prep school from 1886 to 2020, educating many people, of whom several became notable.[2]
In August 2021 the property was sold to a property developer for £5 million. Richard Eden confirmed that the owner, Cothill Trust, had exchanged contracts with the developer, whose name was not disclosed. The next highest bidder was reportedly an educational establishment that offered the trust £4.5 million.[3]
- ^ Fazio, Michael W.; Snadon, Patrick A. (2006). The Domestic Architecture of Benjamin Henry Latrobe. JHU Press. pp. 141–180. ISBN 9780801881046.
- ^ Pevsner, Nikolaus (1965). Nairn, Ian (ed.). Sussex (2001 ed.). London: Penguin Books. pp. 62, 505. ISBN 9780300096774.
- ^ Coke, Hope (24 August 2021). "End of an era: Boris Johnson's prep school sold to developer for £5 million". The Tatler. Retrieved 7 January 2023.