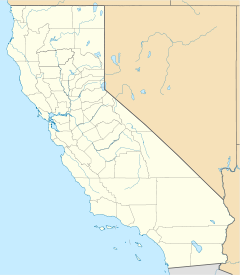| Clorox Building | |
|---|---|
 | |
| General information | |
| Type | Commercial offices |
| Architectural style | Modernism |
| Location | 1221 Broadway Oakland, California |
| Coordinates | 37°48′12″N 122°16′21″W / 37.8034°N 122.2724°W |
| Completed | 1976 |
| Height | |
| Roof | 100.6 m (330 ft) |
| Technical details | |
| Floor count | 24 |
| Design and construction | |
| Architect(s) | Cesar Pelli |
| Architecture firm | Gruen Associates |
| Main contractor | Turner Construction |
| References | |
| [1][2][3] | |
The Clorox Building is a 24-story, 100.6 m (330 ft) high-rise building in the City Center complex of downtown Oakland, California. The building was completed in 1976, and designed by Cesar Pelli when he worked with Gruen Associates now based in Los Angeles. The Oakland-based Clorox Company is headquartered in the building.
- ^ "Emporis building ID 126146". Emporis. Archived from the original on March 7, 2016.
{{cite web}}: CS1 maint: unfit URL (link) - ^ "Clorox Building". SkyscraperPage.
- ^ Clorox Building at Structurae


