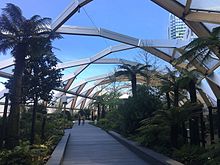| Crossrail Place | |
|---|---|
 Crossrail Place pictured in April 2024 | |
 | |
| General information | |
| Type | Commercial |
| Location | Canary Wharf, London, E14 United Kingdom |
| Completed | 2015 |
| Owner | Canary Wharf Group Transport for London (station only) |
| Design and construction | |
| Architect(s) | Foster and Partners[1] |
Crossrail Place is a complex built in the North Dock of the West India Docks in London's Canary Wharf, as part of the railway project Crossrail. It contains Canary Wharf railway station and was partly opened on 1 May 2015.[2] Architect Magazine described Crossrail Place as an "enormous, ship-like building", and its roof is the largest timber project in the United Kingdom.[3] It was designed by Foster + Partners and Arup.[1][4][5] It rises from the Import Dock (North Dock) of West India Docks.

The complex has shops and a cinema, as well as a roof garden, which is open to the public.[5] The garden includes specimens from the Eastern and Western hemispheres, organized in reference to a meridian line.
- ^ a b "Crossrail Place Canary Wharf – Foster + Partners". Fosterandpartners.com. Retrieved 20 March 2019.
- ^ Curtis, Nick (14 May 2015). "Norman conquest: Lord Foster's Crossrail Place garden". London Evening Standard. UK. Retrieved 26 July 2015.
- ^ Schuler, Timothy A. (24 May 2016). "The Lattice Roof of Crossrail Place at Canary Wharf". Architect Magazine. Hanley Wood Media.
- ^ Solkoff, Joel (1 May 2015). "Crossrail Place Retail and Roof Garden". E-architect. Retrieved 20 March 2019.
- ^ a b Ucelay, Alvaro Menendez (28 March 2012). "In pictures: Foster's Canary Wharf Crossrail platform level completes". Architectsjournal.co.uk. Retrieved 20 March 2019.