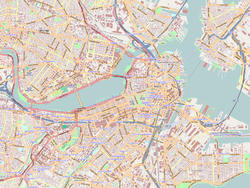Custom House District | |
 Custom House Tower (1915), constructed atop the 1849 Boston Custom House | |
| Location | Boston, Massachusetts |
|---|---|
| Coordinates | 42°21′28″N 71°3′12″W / 42.35778°N 71.05333°W |
| Architect | Multiple |
| Architectural style | Skyscraper, Art Deco, Late 19th And 20th Century Revivals |
| NRHP reference No. | 73000321 [1] |
| Added to NRHP | May 11, 1973 |
Custom House District is a historic district in Boston, Massachusetts, located between the Fitzgerald Expressway (now Purchase St. / the Rose Fitzgerald Kennedy Greenway) and Kilby Street and South Market and High and Batterymarch Streets. Named after the 1849 Boston Custom House located on State Street, the historic district contains about seventy buildings on nearly sixteen acres in Downtown Boston, consisting of 19th-century mercantile buildings along with many early 20th-century skyscrapers, including the 1915 Custom House Tower.[2]
The area is an early example of urban planning, in which the Broad Street Associates hired architect Charles Bulfinch in 1805 to plan the commercial development of the area south of Long Wharf and State Street, which connected the wharf to the city center. The district includes a few Federal period buildings that were built to the standards specified by Bulfinch, but is architecturally diverse, reflecting more than century of economic development. Visually prominent 19th-century buildings include a collection of warehouses built out granite, which marked a departure from the more usual brick construction of the period. The State Street Block, built 1858 to a design by Gridley James Fox Bryant, is another example.[3]
The district was added to the National Register of Historic Places in 1973.[1] When first listed, its historically significant buildings were limited to those of the 19th century. An amendment to the listing in 1996 extended the period of significance to 1928, changing a number of architecturally significant early skyscrapers from non-contributing to contributing properties.[3]
- ^ a b "National Register Information System". National Register of Historic Places. National Park Service. April 15, 2008.
- ^ Custom House District
- ^ a b "NRHP nomination for Custom House District". National Archive. Retrieved November 17, 2017.


