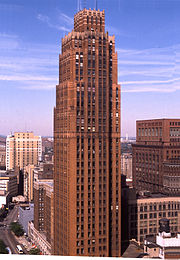| David Stott Building | |
|---|---|
 | |
 | |
| General information | |
| Type | Office |
| Architectural style | Art Deco |
| Location | 1150 Griswold Street Detroit, Michigan |
| Coordinates | 42°19′55″N 83°02′55″W / 42.3320°N 83.0486°W |
| Completed | 1929 |
| Owner | Bedrock Detroit |
| Height | |
| Antenna spire | 138 m (453 ft) |
| Roof | 133.1 m (437 ft) |
| Top floor | 131.8 m (432 ft) |
| Technical details | |
| Floor count | 38 stories |
| Floor area | 18,784 m2 (202,190 sq ft)[1] |
| Design and construction | |
| Architect(s) | John M. Donaldson of Donaldson and Meier |
| Main contractor | Martin & Krausmann Co. |
David Stott Building | |
| Part of | Capitol Park Historic District (ID99000338) |
| Designated CP | March 18, 1999 |
| References | |
| [2] | |
The David Stott Building is a 38 story high-rise apartment building with office space on floors 2-6 and retail space on the first floor. The "Stott" was originally built as a class-A office building located at 1150 Griswold Street (corner of Griswold and State Streets) in Downtown Detroit, Michigan, within the Capitol Park Historic District. It was designed in the Art Deco style by the architectural firm of Donaldson and Meier and completed in 1929. Bedrock Detroit owns and manages the building which began leasing in late 2018 and includes 107 apartment homes and 5 floors of commercial office space. [3]
- ^ "David Stott Building". Skyscraper Center. CTBUH. Retrieved July 7, 2022.
- ^ "David Stott Building". SkyscraperPage.
- ^ Hill, Eric J.; John Gallagher (2002). AIA Detroit: The American Institute of Architects Guide to Detroit Architecture. Detroit: Wayne State University Press. ISBN 0-8143-3120-3. p. 78.