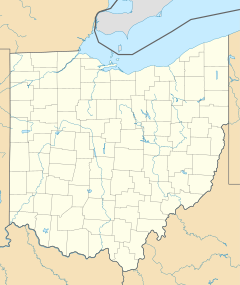This article needs additional citations for verification. (October 2023) |
| Eaton Center | |
|---|---|
 | |
| Alternative names | Superior Square |
| General information | |
| Status | Completed |
| Type | Skyscraper |
| Architectural style | Modernism |
| Classification | Office |
| Location | Nine-Twelve District |
| Address | 1111 Superior Avenue Eaton Square |
| Town or city | Cleveland, Ohio |
| Country | United States |
| Coordinates | 41°30′13″N 81°41′12″W / 41.503562°N 81.686764°W |
| Current tenants | Eaton Corporation |
| Construction started | 1981 |
| Completed | 1983 |
| Renovated | 1995 2014 |
| Client | Catholic Diocese of Cleveland |
| Owner | American Landmark Properties |
| Height | |
| Architectural | 356 feet (109 m) |
| Tip | 356 feet (109 m) |
| Roof | 356 feet (109 m) |
| Technical details | |
| Floor count | 28 |
| Lifts/elevators | 16 |
| Grounds | 615,000 square feet (57,100 m2) |
| Design and construction | |
| Architecture firm | Skidmore, Owings & Merrill LLP |
| Developer | Oliver Tyrone Corporation |
| Structural engineer | Skidmore, Owings & Merrill LLP |
| Main contractor | Turner Construction |
| Other information | |
| Parking | Adjacent parking garage |
The Eaton Center is a skyscraper in downtown Cleveland, Ohio. The building has 28 stories and rises to a height of 356 feet (109 m).[1] The structure was one of the structures that expanded Cleveland's central business district eastward in the early-1980s building boom in the city.
- ^ "Tallest Buildings In Cleveland". WorldAtlas. 2017-04-25. Retrieved 2023-10-12.
