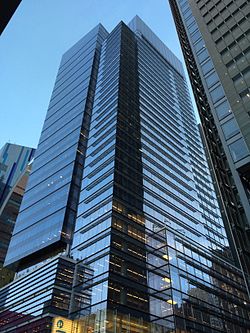| 11 Times Square | |
|---|---|
 Seen from the corner of W. 41st Street and Eighth Avenue | |
 | |
| General information | |
| Status | Completed |
| Type | Commercial |
| Location | Southeast corner of Eighth Avenue and W. 42nd Street, New York, NY 10036 |
| Address | 640 8th Ave, New York, NY 10036 |
| Coordinates | 40°45′24″N 73°59′23″W / 40.756596°N 73.989672°W |
| Construction started | 2006 |
| Completed | 2010 |
| Opening | 2011 |
| Cost | $950 million[3] |
| Height | |
| Antenna spire | 601 ft (183 m) (architectural) |
| Top floor | 530 ft (160 m)[1] |
| Technical details | |
| Floor count | 40 |
| Floor area | 973,187 sq ft (90,412.0 m2) |
| Lifts/elevators | 20[2] |
| Design and construction | |
| Architect(s) | Dan Kaplan (FXFOWLE)[4] |
| Developer | SJP Properties |
| Structural engineer | Thornton Tomasetti Cosentini Associates |
| Main contractor | Plaza Construction |
Eleven Times Square is an office and retail tower located at 640 Eighth Avenue, at the intersection with West 42nd Street, in the Times Square and West Midtown neighborhoods of Manhattan, New York City. The 40-story, 1,100,000-square-foot (102,193 m2) tower rises 601 feet (183 m), making it the 131st tallest building in New York City. The structure is directly east of the Port Authority Bus Terminal and immediately north of The New York Times Building.
Completed in 2011, Eleven Times Square was developed by New York City-based SJP Properties in partnership with Prudential Real Estate Investors,[5] and was designed by architect Dan Kaplan of FXFOWLE.
- ^ "Eleven Times Square". SkyscraperPage. Retrieved August 7, 2015.
- ^ "Eleven Times Square". The Skyscraper Center. Retrieved August 7, 2015.
- ^ Brown, Eliot; Kusisto, Laura (February 8, 2012). "It's Hardly a Ball for 11 Times Square". Wall Street Journal.
- ^ Jacob Slevin (May 25, 2011). "Times Square's Newest Skyscraper: An Interview with Dan Kaplan of FXFOWLE". Huffington Post. Retrieved August 7, 2015.
- ^ Tom Acitelli (October 22, 2008). "11 Times Square's Concrete Core All Set". Observer.