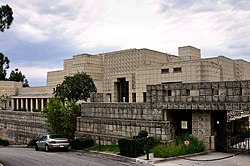Ennis House | |
California Historical Landmark No. 1011[1] | |
 | |
| Location | 2607 Glendower Ave Los Angeles, California |
|---|---|
| Coordinates | 34°6′58.40″N 118°17′34.44″W / 34.1162222°N 118.2929000°W |
| Built | 1924 |
| Architect | Frank Lloyd Wright |
| Architectural style | Mayan Revival, Textile Block |
| NRHP reference No. | 71000145 |
| CHISL No. | 1011[1] |
| LAHCM No. | 149 |
| Significant dates | |
| Added to NRHP | October 14, 1971[3] |
| Designated LAHCM | March 3, 1976[2] |
The Ennis House is a residential dwelling in the Los Feliz neighborhood of Los Angeles, California, United States, south of Griffith Park. The home was designed by Frank Lloyd Wright for Charles and Mabel Ennis in 1923 and was built in 1924.
Following La Miniatura in Pasadena, and the Storer and Freeman Houses in the Hollywood Hills of Los Angeles, the structure is the fourth and largest of Wright's textile block designs, constructed primarily of interlocking pre-cast concrete blocks, in the northern Los Angeles area.
The design is based on ancient Maya temples,[4] and along with other buildings by Frank Lloyd Wright, such as the A. D. German Warehouse in Wisconsin and Aline Barnsdall Hollyhock House in Hollywood, the Ennis House is sometimes referred to as an example of the Mayan Revival architecture. Its prominent detail is the relief ornamentation on its 27,000 perforated and patterned decomposed granite blocks,[5] inspired by the symmetrical reliefs of Puuc architecture in Uxmal.[6]
The Ennis House is a designated city, state, and national landmark. From 2011 until 2019, it was owned by billionaire Ronald Burkle, during which time significant repairs and renovations were made.[7] The house sold for US$18 million in 2019 to couple Robert Rosenheck and Cindy Capobianco, cannabis industry professionals and philanthropists.[8]
- ^ "California Historic Landmarks – Los Angeles County". Office of Historical Preservation, California State Parks. Retrieved 2012-10-07.
- ^ Department of City Planning. "Designated Historic-Cultural Monuments". City of Los Angeles. Archived from the original on 2010-06-09. Retrieved 2010-06-15.
- ^ "National Register Information System". National Register of Historic Places. National Park Service. January 23, 2007.
- ^ "The top houses from the movies". Daily Telegraph. London. 2 May 2012. Archived from the original on 2 May 2012.
- ^ James McClain (October 16, 2019), Frank Lloyd Wright’s Ennis House Sells for $18 Million, Setting New Record Variety.
- ^ Ennis House Archived 2011-07-23 at the Wayback Machine at Ambuja Knowledge Center
- ^ "L.A. at Home". Los Angeles Times. 16 July 2011.
- ^ McClain, James (2019-10-23). "Frank Lloyd Wright's Ennis House Sold to Marijuana Moguls". DIRT. Retrieved 2021-10-15.


