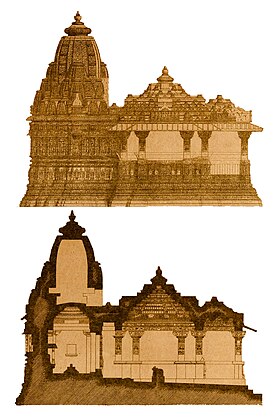| Part of a series on |
| Hinduism |
|---|
 |

Hindu architecture is the traditional system of Indian architecture for structures such as temples, monasteries, statues, homes, market places, gardens and town planning as described in Hindu texts.[1][2] The architectural guidelines survive in Sanskrit manuscripts and in some cases also in other regional languages. These texts include the Vastu shastras, Shilpa Shastras, the Brihat Samhita, architectural portions of the Puranas and the Agamas, and regional texts such as the Manasara among others.[3][4]
By far the most important, characteristic and numerous surviving examples of Hindu architecture are Hindu temples, with an architectural tradition that has left surviving examples in stone, brick, and rock-cut architecture dating back to the Gupta Empire. These architectures had influence of Ancient Persian and Hellenistic architecture.[5] Far fewer secular Hindu architecture have survived into the modern era, such as palaces, homes and cities. Ruins and archaeological studies provide a view of early secular architecture in India.[6]
Studies on Indian palaces and civic architectural history have largely focussed on the Mughal and Indo-Islamic architecture particularly of the northern and western India given their relative abundance. In other regions of India, particularly the South, Hindu architecture continued to thrive through the 16th-century, such as those exemplified by the temples, ruined cities and secular spaces of the Vijayanagara Empire and the Nayakas.[7][8] The secular architecture was never opposed to the religious in India, and it is the sacred architecture such as those found in the Hindu temples which were inspired by and adaptations of the secular ones. Further, states Harle, it is in the reliefs on temple walls, pillars, toranas and madapams where miniature version of the secular architecture can be found.[9]
- ^ Acharya 1927, p. xviii-xx.
- ^ Sinha 1998, pp. 27–41
- ^ Acharya 1927, p. xviii-xx, Appendix I lists hundreds of Hindu architectural texts.
- ^ Shukla 1993.
- ^ Smith, Vincent Arthur (1977). Research Articles in Epigraphy, Archaeology, and Numismatics of India. Sheikh Mubarak Ali.
- ^ K. Krishna Murthy (1987). Early Indian Secular Architecture. Sundeep Prakashan. pp. 5–16. ISBN 978-81-85067-01-8.
- ^ Branfoot, Crispin (2008). "Imperial Frontiers: Building Sacred Space in Sixteenth-Century South India". The Art Bulletin. 90 (2). Taylor & Francis: 171–194. doi:10.1080/00043079.2008.10786389. S2CID 154135978.
- ^ James C. Harle (1994). The Art and Architecture of the Indian Subcontinent. Yale University Press. pp. 330–331. ISBN 978-0-300-06217-5.
- ^ James C. Harle (1994). The Art and Architecture of the Indian Subcontinent. Yale University Press. pp. 43–47, 67–68, 467–480. ISBN 978-0-300-06217-5.