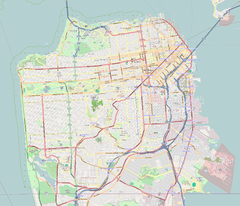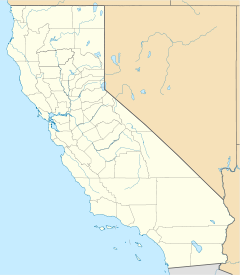| Hobart Building | |
|---|---|
 (2017) | |
| General information | |
| Type | Commercial offices |
| Location | 582–592 Market Street, San Francisco |
| Coordinates | 37°47′22″N 122°24′06″W / 37.7894°N 122.4016°W |
| Completed | 1914 |
| Height | |
| Roof | 285 ft (87 m) |
| Technical details | |
| Floor count | 21 |
| Design and construction | |
| Architect(s) | Willis Polk |
| Designated | 1983[1] |
| Reference no. | 162 |
| References | |
| [2][3][4] | |
The Hobart Building is an office high rise located at 582–592 Market Street, near Montgomery and 2nd Streets, in the financial district of San Francisco, California. It was completed in 1914. It was at the time the second tallest building in the city, at 21 floors and 87 m (285 ft).[2] It was designed by Willis Polk.
The building was constructed for the Hobart Estate Company on the site of the company's previous offices. The location was reportedly chosen by founder Walter S. Hobart in the 1880s for its prominent location at the head of 2nd Street, originally one of the city's major streets leading to the fashionable Rincon Hill neighborhood.[5] Said to be the favorite commercial building of its designer, Willis Polk,[6] its sculpted terra cotta exterior with Baroque ornamentation and handcrafted brass and Italian marble interior are a noted example of neoclassical architecture.[7]
Its unusual shape was dictated by the site, which is an asymmetric polygon, and since a neighboring structure was torn down in 1967,[8][9] exposing one flank, it is now even more idiosyncratic and striking.[10] The Hobart Building was designated as a landmark by the City of San Francisco in 1983,[11] and was listed on the National Register of Historic Places in 2021.
- ^ "City of San Francisco Designated Landmarks". City of San Francisco. Archived from the original on 2014-03-25. Retrieved 2012-10-21.
- ^ a b "Emporis building ID 118879". Emporis. Archived from the original on June 12, 2021.
{{cite web}}: CS1 maint: unfit URL (link) - ^ "Hobart Building". SkyscraperPage.
- ^ Hobart Building at Structurae
- ^ The Pacific Coast Architect. Vol. 8 (Nov. 1914). J. A. Drummond. 1911. pp. 178–182.
- ^ Olmsted, Roger R.; Watkins, Tom H. (1968). Here Today; San Francisco's Architectural Heritage. San Francisco: Chronicle Books. pp. 86. ISBN 0-87701-125-7.
- ^ Corbett, Michael R. (1979). Splendid Survivors: San Francisco's Downtown Architectural Heritage. California Living Books. pp. 81. ISBN 978-0-89395-031-6.
- ^ "Hobart Building, 582 Market Street, at Montgomery,". Imagekind. Retrieved 2014-02-08.
- ^ Bevk, Alex (February 3, 2014). "FiDi's Landmark Hobart Building Celebrates its Centennial". CurbedSF. Retrieved February 8, 2014.
- ^ Woodbridge, Sally; Woodbridge, John (August 1, 1992). San Francisco Architecture: The Illustrated Guide to Over 1,000 of the Best Buildings, Parks, and Public Artworks in the Bay Area. San Francisco: Chronicle Books. pp. 26. ISBN 0-87701-897-9.
- ^ "Designating the Hobart Building as a Landmark Pursuant to Article 10 of the City Planning Code" (PDF). June 9, 1983. Retrieved February 8, 2014.


