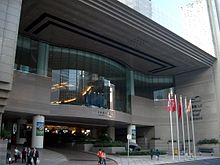This article needs additional citations for verification. (January 2010) |
| Hong Kong Convention and Exhibition Centre | |
|---|---|
香港會議展覽中心 | |
 Hong Kong Convention and Exhibition Centre in August 2008 | |
 | |
| General information | |
| Status | Completed |
| Type | Congress Centre |
| Address | 1 Expo Drive, Wan Chai |
| Town or city | Wan Chai, Hong Kong, China |
| Coordinates | 22°17′1.18″N 114°10′22.25″E / 22.2836611°N 114.1728472°E |
| Construction started | 8 March 1985 (Old Wing) 1994 (New Wing) |
| Completed | 1988 (Old Wing) 1989 (Topside development, including Grand Hyatt Hong Kong) |
| Opened | 25 November 1988 (Old Wing) 14 June 1997 (New Wing)[1] |
| Renovated | 2006–2009 |
| Technical details | |
| Floor count | 6 |
| Design and construction | |
| Architect(s) | Larry Oltmanns[1] |
| Architecture firm | Skidmore, Owings & Merrill |
| Structural engineer | Skidmore, Owings & Merrill |
| Other information | |
| Seating capacity | 3,800 (Grand Hall)[2] |
| Website | |
| www | |
| Hong Kong Convention and Exhibition Centre | |||||||||||||
|---|---|---|---|---|---|---|---|---|---|---|---|---|---|
 Harbour Road Entrance to the Hong Kong Convention and Exhibition Centre in November 2005 | |||||||||||||
| Traditional Chinese | 香港會議展覽中心 | ||||||||||||
| Simplified Chinese | 香港会议展览中心 | ||||||||||||
| |||||||||||||




The Hong Kong Convention and Exhibition Centre (HKCEC) is one of the two major convention and exhibition venues in Hong Kong, along with AsiaWorld–Expo. It is located in Wan Chai North, Hong Kong Island. Built along the Victoria Harbour, it is linked by covered walkways to nearby hotels and commercial buildings. The venue was designed by Skidmore, Owings & Merrill LLP, in association with Wong & Ouyang (HK) Ltd. Larry Oltmanns led the design as the Design Partner with SOM.
- ^ a b "World Architecture Map-Hong Kong Convention Centre". Retrieved 29 November 2012.
- ^ Grand Hall