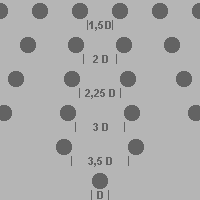

In architecture, intercolumniation is the proportional spacing between columns in a colonnade, often expressed as a multiple of the column diameter as measured at the bottom of the shaft.[1] In Classical, Renaissance, and Baroque architecture, intercolumniation was determined by a system described by the first-century BC Roman architect Vitruvius (Vitruvius, De architectura, iii.3.3-10).[2] Vitruvius named five systems of intercolumniation (Pycnostyle, Systyle, Eustyle, Diastyle, and Araeostyle), and warned that when columns are placed three column-diameters or more apart, stone architraves break.[3] According to Vitruvius, the Hellenistic architect Hermogenes (ca. 200 BC) formulated these proportions ("symmetriae") and perfected the Eustyle arrangement, which has an enlarged bay in the center of the façade.[4]
- ^ "Intercolumniation". The Columbia Encyclopedia, sixth edition. Columbia University Press. Archived from the original on 2007-06-21. Retrieved 2007-06-03.
- ^ "Intercolumniation". Encyclopædia Britannica. Encyclopædia Britannica Online. Retrieved 2007-06-03.
- ^ Vitruvius, De architectura iii.3.4
- ^ Vitruvius, De architectura, iii.3.8