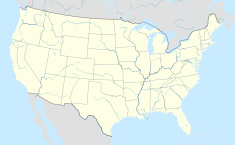| Lamolithic house | |
|---|---|
 Lamolithic House Construction View Paul Rudolph, Architect. | |
| Type | Experimental design: Modern homes with cast-in-place lightweight reinforced concrete roof and wall structure |
| Location | Siesta Key, Florida |
| Coordinates | 27°16′09″N 82°33′18″W / 27.26917°N 82.55500°W |
| Built | 1939-1960 |
| Architectural style(s) | Modern architecture Sarasota School of Architecture |
Lamolithic house was the term given by Sarasota concrete businessman John Lambie to describe his unique method of building modern reinforced concrete residential structures. This building technique enabled the fabrication of thin ceiling and wall planes, thus enabling architects to draft efficient and lightweight designs. Several historic lamolithic houses were constructed by renowned architects Paul Rudolph and Ralph Twitchell (among others) on Siesta Key, Florida using this technique.[1] These homes were among the earliest examples of reinforced concrete residential construction.[2]
- ^ Rudolph, Paul. "Lamolithic Development - Paul Rudolph". Paul Rudolph and his Architecture. University of Massachusetts Dartmouth.
- ^ Howey, John (1995). The Sarasota School of Architecture: 1941 - 1966. Cambridge, MA: MIT Press. p. 209. ISBN 978-0262082402.

