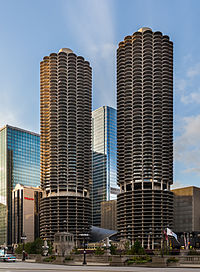This article needs additional citations for verification. (February 2013) |
| Marina City | |
|---|---|
 Marina City from bridge over the Chicago River | |
 | |
| General information | |
| Type | Mixed use: Residential, parking |
| Location | State Street, Chicago, Illinois, United States |
| Coordinates | 41°53′17″N 87°37′44″W / 41.887986°N 87.628761°W |
| Completed | 1964–1968 |
| Cost | US$36 million (equivalent to $315 million in 2023) |
| Height | |
| Roof | 587 ft (179 m) |
| Technical details | |
| Floor count | 65 |
| Design and construction | |
| Architect(s) | Bertrand Goldberg |
| Main contractor | A joint venture between Brighton Construction Co., Owner: Thomas J. Bowler and James McHugh Construction Co. |
Marina City is a mixed-use residential-commercial building complex in Chicago, Illinois, United States, North America, designed by architect Bertrand Goldberg. The multi-building complex on State Street on the north bank of the Chicago River on the Near North Side, directly across from the Loop, opened between 1963 and 1967.[1] Portions of the complex were designated a Chicago Landmark in 2016.[2] The towers' symbolic similarity to rural Illinois corncobs has often been noted in media.[3]
The complex consists of two 587-foot (179 m), 65-story apartment towers, opened in 1963, which include physical plant penthouses. It also includes a 10-story office building (now a hotel) opened in 1964, and a saddle-shaped auditorium building originally used as a cinema. The four buildings, access driveways, and a small plaza that originally included an ice rink are built on a raised platform next to the Chicago River. Beneath the platform, at river level, is a small marina for pleasure craft, giving the structures their name.[4]
- ^ "Marina City". SAH ARCHIPEDIA. July 16, 2018.
- ^ "Chicago Names Marina City an Official Landmark | Architect Magazine".
- ^ Article by J. Linn Allen in Chicago Tribune 1992-06-27
- ^ marjanovic & ruedi ray (2010). Marina City -- Bertrand Goldberg's Urban Vision. Princeton Architectural Press. p. 73. ISBN 978-1-56898-863-4.