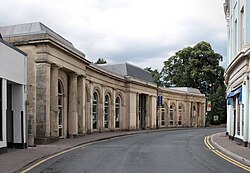| The Market Hall | |
|---|---|
 The Market Hall, was the home of Monmouth Museum | |
 | |
| General information | |
| Type | Market Hall |
| Address | Priory Street |
| Town or city | Monmouth |
| Country | Wales |
| Coordinates | 51°48′47″N 2°42′56″W / 51.813028°N 2.715444°W |
| Opened | 1840 |
| Renovated | 1968–69 |
| Design and construction | |
| Architect(s) | George Vaughan Maddox |
| Designations | Grade II listed |
| Renovating team | |
| Architect(s) | Donald Insall Associates |
The Market Hall, in Priory Street, Monmouth, Wales, is an early Victorian building by the prolific Monmouth architect George Vaughan Maddox. It was constructed in the years 1837–39 as the centrepiece of a redevelopment of part of Monmouth town centre. After being severely damaged by fire in 1963, it was partly rebuilt and was the home of Monmouth Museum (formerly the Nelson Museum) from 1969 to 2021. At the rear of the building are original slaughterhouses, called The Shambles, opening onto the River Monnow. The building is Grade II listed as at 27 June 1952, and it is one of 24 buildings on the Monmouth Heritage Trail. The Shambles slaughterhouses are separately listed as Grade II*.