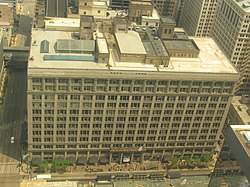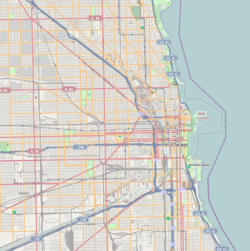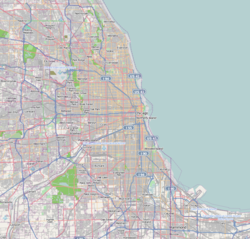Marshall Field and Company Building | |
 | |
| Location | 111 North State Street, Chicago, Illinois |
|---|---|
| Coordinates | 41°53′1.31″N 87°37′37.09″W / 41.8836972°N 87.6269694°W |
| Built | 1891–1892 |
| Architect | Daniel H. Burnham |
| Architectural style | Chicago school |
| NRHP reference No. | 78001123 |
| Significant dates | |
| Added to NRHP | June 2, 1978[1] |
| Designated NHL | June 2, 1978[2] |
| Designated CL | November 1, 2005 |
The Marshall Field and Company Building is a National Historic Landmark retail building on State Street in Chicago, Illinois. Now housing Macy's State Street, the Beaux-Arts and Commercial style complex was designed by architect Daniel Burnham and built in two stages—north end in 1901–02 (including columned entrance) and south end in 1905–06. It was the flagship location of the Marshall Field and Company and headquarters Marshall Field's chain of department stores. Since 2006, it is the main Chicago and midwestern location of the Macy's department stores. The building is located in the Chicago Loop area of the downtown central business district and it takes up the entire city block bounded clockwise from the west by North State Street, East Randolph Street, North Wabash Avenue, and East Washington Street. Field and partners founded their Chicago store in 1852, and first built an expansive shopping emporium on this site in 1868. The 1901 building was the fourth for the department store at this site.[3]
Marshall Field's established numerous important business "firsts" in this building and in the series of previous elaborate decorative structures on this site for the last century and a half,[4] and it is regarded as one of the three most influential establishments in the nationwide development of the department store and in the commercial business economic history of the United States.[5] The name of the stores formerly headquartered at this building changed on September 9, 2006, as a result of the merger that produced Macy's, Inc. and led to the integration of the Marshall Field's stores into the Macy's now-nationwide retailing network.[6]
The building, which is the third largest store in the world,[7] was both declared a National Historic Landmark and listed on the National Register of Historic Places on June 2, 1978,[2][1][8] and it was designated a Chicago Landmark on November 1, 2005.[9] The building architecture is known for its multiple atria (several balconied atrium - "Great Hall") and for having been built in stages over the course of more than two decades.[10] Its ornamentation includes a mosaic vaulted ceiling designed by Louis Comfort Tiffany and a pair of well-known outdoor street-corner clocks at State and Washington, and later at State and Randolph Streets, which serve as symbols of the store since 1897.[10]
- ^ a b "National Register Information System". National Register of Historic Places. National Park Service. January 23, 2007.
- ^ a b "Marshall Field Company Store". National Historic Landmark summary listing. National Park Service. Archived from the original on March 3, 2008. Retrieved March 9, 2008.
- ^ Cite error: The named reference
NHLitCMAwas invoked but never defined (see the help page). - ^ Cite error: The named reference
PDXwas invoked but never defined (see the help page). - ^ Brune, Jeffrey A. (2005). "Department Stores". Electronic Encyclopedia of Chicago. Chicago Historical Society. Retrieved April 10, 2008.
- ^ "Federated Announces Strategic Decisions to Integrate May Company Acquisition; Company to Focus on Building the Macy's and Bloomingdale's Brands While Increasing Profitability". Business Wire. CNET Networks, Inc. September 20, 2005. Retrieved April 5, 2008.
- ^ Cite error: The named reference
RfaDwas invoked but never defined (see the help page). - ^ Ralph J. Christian (March 1977). "National Register of Historic Places Inventory-Nomination: Marshall Field & Company Store". National Park Service.
{{cite journal}}: Cite journal requires|journal=(help) and Accompanying six photos, exterior and interior, from 1960 and undated (1.21 MB) - ^ "CHICAGO LANDMARKS: Individual Landmarks and Landmark Districts designated as of January 1, 2008" (PDF). Commission on Chicago Landmarks. January 1, 2008. Archived from the original (PDF) on February 27, 2008. Retrieved May 3, 2009.
{{cite journal}}: Cite journal requires|journal=(help) - ^ a b Cite error: The named reference
MaSSwas invoked but never defined (see the help page).




