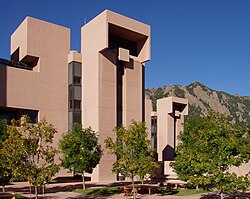| Mesa Laboratory | |
|---|---|
 | |
 | |
| Alternative names | National Center for Atmospheric Research |
| General information | |
| Type | Research laboratory |
| Architectural style | Modern |
| Location | Boulder, Colorado |
| Address | 1850 Table Mesa Drive |
| Coordinates | 39°58′40″N 105°16′30″W / 39.97777°N 105.274966°W |
| Construction started | June 1964 |
| Completed | February 1967 |
| Cost | $4,500,000 (1964) |
| Dimensions | |
| Other dimensions | 565 acres (2.29 km2; 0.883 sq mi) |
| Technical details | |
| Structural system | Concrete |
| Floor count | 7 |
| Floor area | 243,000 sq ft (22,600 m2) |
| Design and construction | |
| Architect(s) | I. M. Pei |
| Architecture firm | Pei Cobb Freed & Partners |
| Structural engineer | Weiskopf & Pickworth |
| Awards and prizes | 1967 Industrial Research: Laboratory of the Year 1997 AIA, Colorado Chapter: 25 Year Award |
The Mesa Laboratory of the National Center for Atmospheric Research is a research center located in Boulder, Colorado. The building complex was designed by modernist architect I. M. Pei in 1961 as his first project outside of city building design.[1] It has been noted for its Anasazi-inspired architecture and use of bush-hammered concrete to blend into the surrounding area. The laboratory was named the 1967 Industrial Research Magazine's Laboratory of the Year.[2]
- ^ Cite error: The named reference
UCAR2was invoked but never defined (see the help page). - ^ "National Center for Atmospheric Research". Pei Cobb Freed & Partners. Archived from the original on 2008-12-11. Retrieved 2009-08-12.