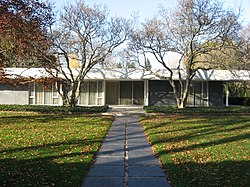Miller House | |
 Southern entrance | |
| Location | Columbus, Indiana |
|---|---|
| Architect | Eero Saarinen |
| MPS | Modernism in Architecture, Landscape Architecture, Design, and Art in Bartholomew County, 1942-1965 MPS |
| NRHP reference No. | 00000706 |
| Significant dates | |
| Added to NRHP | May 16, 2000[1] |
| Designated NHL | May 16, 2000[2] |
The Miller House and Garden, also known as Miller House, is a mid-century modern home designed by Eero Saarinen and located in Columbus, Indiana, United States.[3] The residence, commissioned by American industrialist, philanthropist, and architecture patron J. Irwin Miller and his wife Xenia Simons Miller in 1953, is now owned by Newfields.[4] Miller supported modern architecture in the construction of a number of buildings throughout Columbus, Indiana.[5] Design and construction on the Miller House took four years and was completed in 1957.[6] The house stands at 2860 Washington St, Columbus Indiana, and was declared a National Historic Landmark in 2000.[2] The Miller family owned the home until 2008, when Xenia Miller, the last resident of the home, died.[7]
In 2009, the home and gardens, along with many of the original furnishings, were donated to the Indianapolis Museum of Art by members of the Miller family.[8] In addition to Eero Saarinen, the house and gardens showcase the work of leading 20th-century figures such as interior designer Alexander Girard,[4] landscape architect Dan Kiley,[4] and principal design associate at the Saarinen office, Kevin Roche.[5]
- ^ "National Register Information System". National Register of Historic Places. National Park Service. March 13, 2009.
- ^ a b "Miller House". National Historic Landmark summary listing. National Park Service. Archived from the original on July 3, 2007. Retrieved June 30, 2009.
- ^ Roman, Antonio (2003). Eero Saarinen: An Architecture of Multiplicity. Princeton Architectural Press.
- ^ a b c Kamin, Blair (April 2, 2011). "CityScapes: The Miller House and Garden opens in May for public tours". Chicago Tribune. Retrieved May 5, 2011.
- ^ a b Kiley, Dan; Jane, Amidon (1999). Dan Kiley: The Complete Works of America's Master Landscape Architect. Bulfinch.
- ^ Stephens, Suzanne (February 2011). "Miller House and Garden". Architectural Record. Retrieved May 5, 2011.
- ^ Khemsurov, Monica (March 28, 2011). "Living Color". New York Times. Retrieved May 5, 2011.
- ^ Cite error: The named reference
Design Observer Groupwas invoked but never defined (see the help page).


