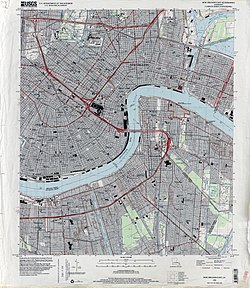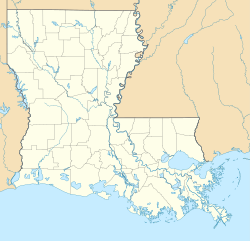Mayor Girod House | |
 | |
| Location | 500 Chartres St., New Orleans, Louisiana |
|---|---|
| Coordinates | 29°57′20.5″N 90°3′54″W / 29.955694°N 90.06500°W |
| Area | less than one acre |
| Built | 1797 |
| Architectural style | Colonial |
| Part of | Vieux Carre Historic District (ID66000377) |
| NRHP reference No. | 70000254 |
| Significant dates | |
| Added to NRHP | April 15, 1970[1] |
| Designated NHL | April 15, 1970[2] |
| Designated NHLDCP | December 21, 1965 |
The Napoleon House (French: Maison Napoléon; Spanish: Casa de Napoleón), also known as the Mayor Girod House or Nicolas Girod House, is a historic building at 500 Chartres Street in the French Quarter of New Orleans, Louisiana, United States. Built in 1794 and enlarged in 1814, its name derives from the local legend that it was intended as a residence for Napoleon Bonaparte after his exile. A plan to bring Napoleon to Louisiana was halted by news of his death in 1821.[3]
The building was also the home of Nicholas Girod (d. 1840), mayor of New Orleans. One of the city's finer private residences in the early 19th century, the building housed a local grocery at the start of the 20th century and since 1914 has operated as a restaurant called Napoleon House.[4] The upper floors of the building have been converted to apartments, where some of the original interior decorative elements may still be seen.[5]

It was declared to be a National Historic Landmark in 1970, as one of the city's finest examples of French-influenced architecture. It is a three-story brick stuccoed building, with a dormered hip roof and cupola. Shallow ironwork balconies with austere styling adorn the second floor.[2][5]
The Napoleon House restaurant has an old-time New Orleans atmosphere and serves such traditional dishes as red beans and rice, gumbo, and jambalaya; it has been particularly known among locals for its muffaletta sandwiches.[6] The bar is known for serving its "Pimm's Cup" cocktail.[7] Classical music is played on the sound system.
- ^ "National Register Information System". National Register of Historic Places. National Park Service. January 23, 2007.
- ^ a b "Mayor Girod House". National Historic Landmark summary listing. National Park Service. Archived from the original on March 8, 2011. Retrieved January 30, 2008.
- ^ Napoleon House: History
- ^ "Napoleon House : About us".
- ^ a b Patricia Heintzelman (July 15, 1975). "National Register of Historic Places Inventory-Nomination: Mayor Girod House / Mayor Girod House - The Napoleon House" (pdf). National Park Service.
{{cite journal}}: Cite journal requires|journal=(help) and Accompanying 6 photos, exterior and interior, from 1975. (1.55 MB) - ^ Walker, Judy (May 1, 2016). "Napoleon House Muffuletta explained at New Orleans Jazz Fest". The Times-Picayune. New Orleans, LA. Archived from the original on May 2, 2016.
- ^ Walker, Judy (March 26, 2015). "Pimm's Cup recipe from Napoleon House". The Times-Picayune. New Orleans, LA. Archived from the original on October 9, 2015.


