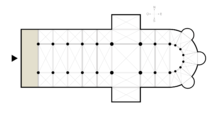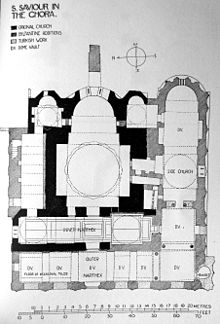This article needs additional citations for verification. (August 2023) |


The narthex is an architectural element typical of early Christian and Byzantine basilicas and churches consisting of the entrance or vestibule, located at the west end of the nave, opposite the church's main altar.[1] Traditionally the narthex was a part of the church building, but was not considered part of the church proper.
In early Christian churches the narthex was often divided into two distinct parts: an esonarthex (inner narthex) between the west wall and the body of the church proper, separated from the nave and aisles by a wall, arcade, colonnade, screen, or rail, and an external closed space, the exonarthex (outer narthex),[2] a court in front of the church façade delimited on all sides by a colonnade as in the first St. Peter's Basilica in Rome or in the Basilica of Sant'Ambrogio in Milan. The exonarthex may have been either open or enclosed with a door leading to the outside, as in the Byzantine Chora Church.[3]
By extension, the narthex can also denote a covered porch or entrance to a building.
- ^ By convention, ecclesiastical floor plans are shown map-fashion, with north to the top and the liturgical east to the right. Therefore, some may refer to the narthex as being at the western end of the floor plan. This is done for symbolic reasons, as scriptures say to look for Christ appearing in the east, thus the location of the altar is known as the liturgical east, regardless of the actual cardinal directions.
- ^ In other languages a different terminology can arise confusion. For example, in Italian the inner narthex is called endonartece and the outer narthex esonartece, as the inner narthex in English. Krautheimer (1986), passim
- ^ "narthex". Encyclopædia Britannica. Retrieved 23 April 2012.