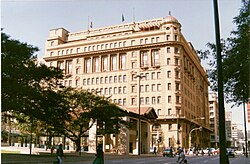| National Bank Building | |
|---|---|
 National Bank Building, cnr Harrison and Commissioner Str Johannesburg | |
 | |
| General information | |
| Status | Completed |
| Type | Business-use |
| Location | Johannesburg, South Africa, Simmonds str |
| Completed | 1904 |
| Technical details | |
| Floor count | 11 |
| Design and construction | |
| Architect(s) | Leck & Emly |
The National Bank Building also known as the Corner House is situated on the corner of Market and Simmonds Streets in Johannesburg. The address 38-40 Simmonds Street corresponds to Stand 205 F.
It was designed by renowned architects Leck and Emley in 1903, and construction was completed in 1904. Leck and Emley also designed the neighbouring Corner House building in 1902, which was finished in 1904 on the corner of Simmonds and Commissioner Streets. The facade of the new National Bank Building blended well with that of the Corner House, and it is believed that J.B.Taylor, chairman of Corner House as well as a director of the National Bank, proposed the plan of combining the two.[1]
Fifty years later, in 1953, the bank (now Barclays) duplicated Taylor's thinking, and Gordon Leith was commissioned to design the third part of the building – the Market Street extension – in keeping with the two existing structures to form a cohesive unit.[1]
It was refurbished by the current owners, Barclays Bank.[2]