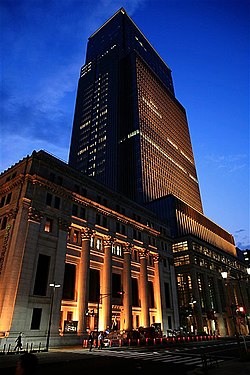| Nihonbashi Mitsui Tower | |
|---|---|
 The tower photographed at dusk in 2007; Mitsui Honkan in foreground | |
 | |
| General information | |
| Status | Completed |
| Type | Office and hotel |
| Location | Chūō, Tokyo, Japan |
| Coordinates | 35°41′13″N 139°46′23″E / 35.68694°N 139.77306°E |
| Construction started | Oct. 2002 |
| Completed | July 2005 |
| Opening | Oct. 2005 |
| Height | |
| Roof | 194.69 metres (639 ft) |
| Technical details | |
| Floor count | 39 above ground, 4 underground |
| Floor area | 133,856 m2 (1,440,810 sq ft) |
| Design and construction | |
| Architect(s) | Cesar Pelli & Associates |
| Developer | Mitsui Fudosan |
| Structural engineer | Nihon Sekkei |
The Nihonbashi Mitsui Tower (日本橋三井タワー) is a skyscraper located in Chūō, Tokyo, Japan. The 192-metre, 34-storey building is primarily used for office space with the upper floors occupied by a hotel. Its construction was completed in 2005. It is connected by an underground concourse to the Tokyo Metro Mitsukoshimae Station.