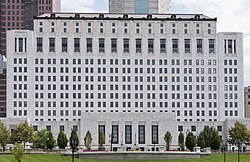| Thomas J. Moyer Ohio Judicial Center | |
|---|---|
 | |
| Former names | Ohio State Office Building, Ohio Departments of State Building |
| Alternative names | Ohio Judicial Center, Moyer Judicial Center |
| General information | |
| Architectural style | Art Deco |
| Address | 65 South Front Street, Columbus, Ohio |
| Named for | Chief Justice Thomas J. Moyer |
| Construction started | 1930 |
| Completed | 1933 |
| Inaugurated | 1933; May 15, 2004 |
| Renovated | 2001-04 |
| Cost | $6.5 million |
| Technical details | |
| Material | Concrete, marble, copper |
| Floor count | 14 |
| Floor area | 415,000 sq ft (38,600 m2)[1]: 4 |
| Grounds | 2.1 acres (0.85 ha)[1]: 1 |
| Design and construction | |
| Architect(s) | Harry Hake |
| Website | |
| www | |
Ohio State Office Building | |
 | |
| Coordinates | 39°57′37.048″N 83°0′8.604″W / 39.96029111°N 83.00239000°W |
| NRHP reference No. | 90001908[2] (original) 100007452 (increase) |
| Significant dates | |
| Added to NRHP | December 18, 1990 |
| Boundary increase | February 17, 2022 |
The Thomas J. Moyer Ohio Judicial Center is a state courthouse, office building, and library in Columbus, Ohio, in the city's downtown Civic Center. The building is the headquarters of the Supreme Court of Ohio, the state's highest court, as well as the Ohio Court of Claims and Ohio Judicial Conference. The judicial center is named after the court's former chief justice Thomas J. Moyer.
The building was designed by Harry Hake in the Art Deco style. It was built from 1930 to 1933, known as the Ohio Departments Building, as it first housed Ohio state departments. The building was added to the National Register of Historic Places in 1990. Beginning in 2001, an extensive renovation restored the building, and set it up to be used for the Supreme Court of Ohio. The building reopened in 2004, marking the first time the court was established in a building solely for the judiciary, and the first time the building was open to the public.
- ^ a b Cite error: The named reference
OJCwas invoked but never defined (see the help page). - ^ Gillus, Sylvia; Kitchen, Judith; Powers, Barbara (July 19, 1990). "National Register of Historic Places listings, Ohio State Office Building". U.S. National Archives. Retrieved May 31, 2020.