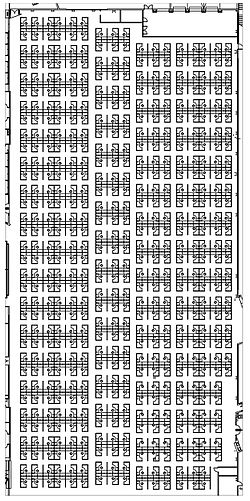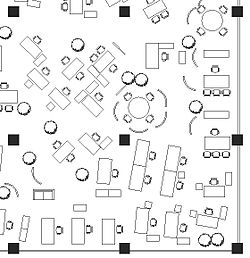



Open plan is the generic term used in architectural and interior design for any floor plan that makes use of large, open spaces and minimizes the use of small, enclosed rooms such as private offices. The term can also refer to landscaping of housing estates, business parks, etc., in which there are no defined property boundaries, such as hedges, fences, or walls.
Open-plan office designs (e.g., tables with no visual barriers) reduce short-term building costs, compared to cubicles or private offices, but result in persistently lower productivity, dramatically fewer face-to-face interactions among staff, and a higher number of sick days.[1] An open office plan may have permanently assigned spaces at a table, or it may be used as a flex space or hot desking program.
In residential design, open plan or open concept (the term used mainly in Canada)[2] describes the elimination of barriers such as walls and doors that traditionally separated distinct functional areas, such as combining the kitchen, living room, and dining room into a single great room.
- ^ Bodin Danielsson, Christina; Chungkham, Holendro Singh; Wulff, Cornelia; Westerlund, Hugo (2014-02-01). "Office design's impact on sick leave rates". Ergonomics. 57 (2): 139–147. doi:10.1080/00140139.2013.871064. ISSN 0014-0139. PMID 24460745.
- ^ Definition of open-concept at Dictionary.com