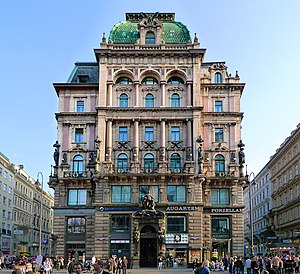
The Palais Equitable is an office building in Stock-im-Eisen-Platz (now part of Stephansplatz) in the Innere Stadt of Vienna, Austria, that was built in the 19th century for The Equitable Life Assurance Society of the United States and that incorporates a Stock im Eisen on one corner.
The building is on the site of five small medieval buildings that were demolished between 1856 and 1886, partly in order to expand Kärntner Straße. It was designed by Andreas Streit and constructed between 1887 and 1891.[1][2]
The Palais Equitable has a richly detailed façade[3] featuring American eagles. The Stock im Eisen, enclosed in glass, is in a niche on the Kärntner Straße corner of the building, and bronze reliefs by Rudolf Weyr on the main doors depict its history. The remainder of the ornamentation is by Viktor Oskar Tilgner and Johann Schindler.
The interior is also extremely sumptuous: marble from Hallein and granite from Saxony were used for the dramatic stairway and the vestibule, and the glass-covered interior courtyard is completely clad in tile and maiolica.[4] (The stairway was apparently intended to be adaptable for access to a future subway.[5][6]) A painting on the ceiling of the lobby and the stucco ornamentation on the second floor are by Julius Victor Berger.
Wilhelm Beck & Söhne, providers of uniforms to the Austro-Hungarian Empire, had its shop in the building, and the United States consulate was located there.[7]
The Palais Equitable was damaged in World War II but was restored in 1949. The entrance area was renovated by Rüdiger Lainer in 1997.[8] Today the building houses offices of various companies and organizations including the Austrian division of Sal. Oppenheim,[9] and a retail outlet for Augarten Porcelain.[10]
- ^ Manfred Wehdorn, Mario Schwarz, and Susanne Hayder, Vienna, a Guide to the UNESCO World Heritage Sites, Vienna: Springer, 2004, ISBN 3-211-40863-0, p. 32.
- ^ Dietmar Steiner, Johann Georg Gsteu, et al., Architecture in Vienna, Vienna: Prachner, 1990, ISBN 3-85367-050-4, p. 69 describes the architecture as "late Historicist 'Old-German-neo-Baroque.'"
- ^ Renate Wagner-Rieger, Wiens Architektur im 19. Jahrhundert, Vienna: Österreichischer Bundesverlag für Unterricht, Wissenschaft und Kunst, 1970, OCLC 343623 speaks of "eine für die Zeit charakteristische Prunkentfaltung" - "a sumptuous realization characteristic of the era."
- ^ Éva Csenkey, Ágota Steinert, and Piroska Ács, Hungarian Ceramics from the Zsolnay Manufactory, 1853-2001, Bard Graduate Center for Studies in the Decorative Arts, Design, and Culture, New Haven: Yale, 2002, ISBN 0-300-09704-2, p. 172 has pictures of the designs for friezes and niches in bright colors contrasting with a background of cream tile.
- ^ Caroline Jäger, Österreichische Architektur des 19. und 20. Jahrhunderts, Vienna: Neuer Wissenschaftlicher Verlag, 2005, ISBN 3-7083-0263-X, p. 142: "die angeblich schon für einen künftigen U-Bahn Aufgang vorgesehen war" - "that was reputedly already intended for a future U-Bahn entrance".
- ^ Rob Humphreys, The Rough Guide to Vienna, London: Rough Guides, 2001, p. 47.
- ^ Amelia Sarah Levetus, Imperial Vienna: An Account of its History, Traditions and Arts, London: Lane, 1905, OCLC 562282684, p. 254.
- ^ Palais Equitable - Umbau Mezzanin, nextroom.at, September 14, 2003 (German), retrieved June 24, 2010.
- ^ Head Office Vienna Archived 2010-06-22 at the Wayback Machine, Bank Sal. Oppenheim jr. & Cie. (Austria) AG.
- ^ "Charming Inner Courtyards - Hof in German" Archived 2012-03-08 at the Wayback Machine, MyMagicalVienna.com (picture of the staircase).