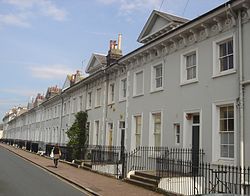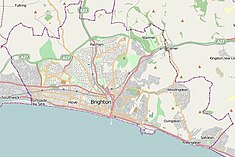| Park Crescent | |
|---|---|
 The rear elevation of 1–16 Park Crescent | |
| Location | Park Crescent, Round Hill, Brighton and Hove, East Sussex, United Kingdom |
| Coordinates | 50°49′57″N 0°07′53″W / 50.8324°N 0.1314°W |
| Built | 1849–1854[note 1] |
| Rebuilt | 1983 (Numbers 24–26) |
| Architect | Amon Henry Wilds |
| Architectural style(s) | Italianate |
Listed Building – Grade II* | |
| Official name | Nos. 1–16 Park Crescent (Consecutive); Nos. 17–24 and 26–32 Park Crescent (Consecutive); Nos. 33–48 Park Crescent (Consecutive) |
| Designated | 24 July 1969 |
| Reference no. | 1380694; 1380697; 1380698 |
Location within Brighton and Hove | |
Park Crescent is a mid-19th-century residential development in the Round Hill area of Brighton, part of the English city of Brighton and Hove. The horseshoe-shaped, three-part terrace of 48 houses was designed and built by one of Brighton's most important architects, Amon Henry Wilds; by the time work started in 1849 he had 35 years' experience in the town. Wilds used the Italianate style rather than his (and Brighton's) more common Regency motifs. Three houses were replaced after the Second World War because of bomb damage, and another was the scene of one of Brighton's notorious "trunk murders" of the 1930s. The three parts of the terrace, which encircle a private garden formerly a pleasure ground and cricket pitch, have been listed at Grade II* by English Heritage for their architectural and historical importance.
Cite error: There are <ref group=note> tags on this page, but the references will not show without a {{reflist|group=note}} template (see the help page).
