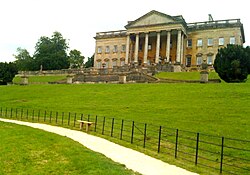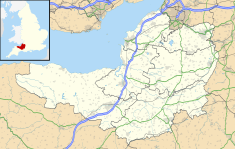| Prior Park | |
|---|---|
 | |
| Location | Bath, Somerset, England |
| Coordinates | 51°21′54″N 2°20′40″W / 51.36500°N 2.34444°W |
| Built | 1742 |
| Built for | Ralph Allen |
| Architect | John Wood, the Elder |
| Architectural style(s) | Neo-Palladian |
Listed Building – Grade I | |
| Official name | Prior Park (Now Prior Park College) |
| Designated | 12 June 1950[1] |
| Reference no. | 1394453 |
Prior Park is a Neo-Palladian house that was designed by John Wood, the Elder, and built in the 1730s and 1740s for Ralph Allen on a hill overlooking Bath, Somerset, England. It has been designated as a Grade I listed building.
The house was built in part to demonstrate the properties of Bath stone as a building material. The design followed work by Andrea Palladio and was influenced by drawings originally made by Colen Campbell for Wanstead House in Essex as well as the twelve sided plan form of the Roman theatre (of which the house's natural setting reminded Wood).[2] The main block had 15 bays and each of the wings 17 bays each. The surrounding parkland had been laid out in 1100 but following the purchase of the land by Allen 11.3 hectares (28 acres) were established as a landscape garden. Features in the garden include a bridge covered by Palladian arches, which is also Grade I listed.
Following Allen's death the estate passed down through his family. In 1828, Bishop Baines bought it for use as a Roman Catholic College. The house was then extended and a chapel and gymnasium built by Henry Goodridge. The house is now used by Prior Park College and the surrounding parkland owned by the National Trust.
- ^ Historic England. "Prior Park College: The mansion with linked arcades) (1394453)". National Heritage List for England. Retrieved 9 July 2015.
- ^ * Hart, Vaughan (1989). ‘One View of a Town. Prior Park and the City of Bath’, RES: Journal of Anthropology and Aesthetics, pp.140-157.
