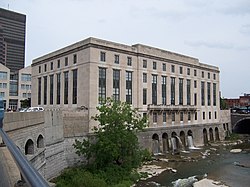Rundel Memorial Building | |
 The back side of the Rundel Memorial Library in June 2010 | |
| Location | 115 South Ave., Rochester, New York |
|---|---|
| Coordinates | 43°09′15″N 77°36′29″W / 43.15417°N 77.60806°W |
| Area | less than one acre |
| Built | 1934-1936 |
| Architect | Gordon & Kaelber |
| Architectural style | Beaux Arts, Art Deco |
| MPS | Inner Loop MRA |
| NRHP reference No. | 85002845[1] |
| Added to NRHP | October 04, 1985 |
The Rundel Memorial Building is a historic library building located at Rochester in Monroe County, New York. It is the original downtown site of the Rochester Public Library, and along with the Bausch & Lomb Library Building directly across the street, serves as the Central Library of Rochester and Monroe County. It is framed in reinforced concrete and faced in smooth Indiana limestone. It consists of three main floors, a mezzanine, two underground levels, a catwalk level above the river, and a penthouse area for equipment. It was constructed between 1934 and 1936, and represents an integration of Beaux-Arts planning and massing with Art Deco detailing and stylization. The building is sited along the east side of the Genesee River directly above the Johnson and Seymour millrace and Rochester Subway. The building was built in part with monies from the estate of Morton W. Rundel and with a grant from the Public Works Administration.[2]
It is a work of prominent Rochester architectural firm Gordon & Kaelber[2]
It was listed on the National Register of Historic Places in 1985.[1]
- ^ a b "National Register Information System". National Register of Historic Places. National Park Service. March 13, 2009.
- ^ a b Ted Bartlett (August 1985). "National Register of Historic Places Registration: Rundel Memorial Library". New York State Office of Parks, Recreation and Historic Preservation. Retrieved 2009-11-01. See also: "Accompanying two photos".

