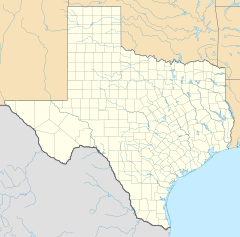| Scarbrough Building | |
|---|---|
 | |
Location in Texas | |
| General information | |
| Architectural style | Chicago Art Deco |
| Location | 101 W. Sixth Street Austin, Texas 78701 |
| Coordinates | 30°16′04″N 97°44′36″W / 30.2678°N 97.7433°W |
| Named for | Emerson Monroe Scarbrough, Sr. |
| Groundbreaking | 1908 |
| Completed | 1910 |
| Renovated | 1931 |
| Height | 110 feet (34 m) |
| Technical details | |
| Floor count | 8 |
| Design and construction | |
| Architect(s) | Sanguinet & Staats |
| Renovating team | |
| Architect(s) | Wyatt C. Hedrick, Edwin C. Kreisle |
| Scarbrough Building | |
|---|---|
| Designated | 2001 |
| Reference no. | 12733 [1] |

The Scarbrough Building is a historic commercial building in downtown Austin, Texas. Located on the corner of Congress Avenue and Sixth Street, the Chicago-style building was originally home to the flagship E.M. Scarbrough & Sons department store, simply known as Scarbrough's by locals. The building was the first steel-framed high-rise in Austin. In 1931, a renovation introduced Art Deco elements to the building; the renovation also made Scarbrough's the first retailer to have air conditioning (“manufactured weather”) west of the Mississippi River.[2] The building was named a Recorded Texas Historic Landmark in 2001.[1]
- ^ a b 12733
- ^ Wermund, Ben (September 22, 2012). "Littlefield, Scarbrough buildings mark a century in Austin". Austin American-Statesman. Retrieved June 21, 2019.

