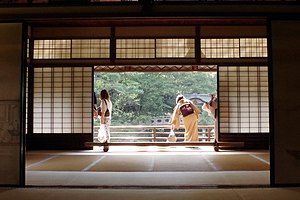


A shoji (障子, Japanese pronunciation: [ɕo:(d)ʑi]) is a door, window or room divider used in traditional Japanese architecture, consisting of translucent (or transparent) sheets on a lattice frame. Where light transmission is not needed, the similar but opaque fusuma is used[1] (oshiire/closet doors, for instance[2]). Shoji usually slide, but may occasionally be hung or hinged, especially in more rustic styles.[3]
Shoji are very lightweight, so they are easily slid aside, or taken off their tracks and stored in a closet, opening the room to other rooms or the outside.[4][5][6] Fully traditional buildings may have only one large room, under a roof supported by a post-and-lintel frame, with few or no permanent interior or exterior walls; the space is flexibly subdivided as needed by the removable sliding wall panels.[7] The posts are generally placed one tatami-length (about 2 m or 6 ft) apart, and the shoji slide in two parallel wood-groove tracks between them.[8] In modern construction, the shoji often do not form the exterior surface of the building; they sit inside a sliding glass door or window.[5]
Shoji are valued for not setting a sharp barrier between the interior and the exterior; outside influences such as the swaying silhouettes of trees, or the chorus of frogs, can be appreciated from inside the house.[9] As exterior walls, shoji diffuse sunlight into the house; as interior partitions between rooms, they allow natural light deep into the interior. While shoji block wind, they do allow air to diffuse through,[9] important when buildings were heated with charcoal.[5] Like curtains, shoji give visual privacy,[4][7] but they do not block sounds.[4][10] Shoji are also thought to encourage a home's inhabitants to speak and move softly, calmly, and gracefully, an important part of the ethos behind sukiya-zukuri architecture.[9] Sliding doors cannot traditionally be locked.[10]
Shoji rose in popularity as an integral element of the shoin-zukuri style, which developed in the Kamakura Period (1123–1333), as loss of income forced aristocrats into more modest and restrained architecture.[11] This style was simplified in teahouse-influenced sukiya-zukuri architecture,[12] and spread to the homes of commoners in the Edo Period (1603–1868), since which shoji have been largely unchanged.[4] Shoji are used in both traditional-style Japanese houses and in Western-style housing, especially in the washitsu (traditional Japanese-style room).[8][13] The traditional wood-and-paper construction is highly flammable.[14]
- ^ "Fusuma vs Shoji". Simplicable.
- ^ "What is a Futon?". Futon Tokyo. 1 October 2015.
- ^ see kake- and hiraki-shōji below
- ^ a b c d Larson, Brooke (16 August 2019). "What are Shoji? Complete Guide to Japanese Paper Screens". Japan Objects.
- ^ a b c Sukiya Living Magazine article about shoji screens
- ^ "Shouji 障子". JAANUS -- the on-line Dictionary of Japanese Architectural and Art Historical Terminology.
- ^ a b Cite error: The named reference
whatwas invoked but never defined (see the help page). - ^ a b "How do shoji screens work?". www.eshoji.com.
- ^ a b c Linnea Anderson (16 April 2015). "DIY Japanese Shoji Sliding Door Panels". homeguides.sfgate.com.
- ^ a b Cite error: The named reference
livewas invoked but never defined (see the help page). - ^ "Shoin-zukuri: Japanese architectural style". Encyclopedia Britannica.
- ^ "Sukiya-zukuri 数奇屋造". www.aisf.or.jp. JAANUS.
- ^ Spacey, John. "Washitsu Traditional Japanese Rooms". Japan Talk.
- ^ Cite error: The named reference
edo-tokyowas invoked but never defined (see the help page).