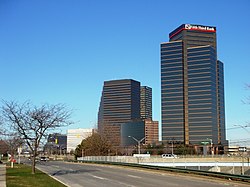| Southfield Town Center | |
|---|---|
   Southfield Town Center | |
 | |
| General information | |
| Type | office/hotel/retail |
| Architectural style | Modern architecture |
| Location | Southfield, Michigan United States |
| Coordinates | 42°28′35.8″N 83°14′43″W / 42.476611°N 83.24528°W |
| Construction started | 1975 |
| Completed | 1989 |
| Owner | 601 Companies |
| Technical details | |
| Floor count | 32 story tower 28 story tower 28 story tower 20 story tower 12 story hotel |
| Floor area | 2.2 million ft2 office complex (204,400 m2) (total excludes 33 story residential tower) |
| Design and construction | |
| Architect(s) | Neuhaus & Taylor 3D International (3D/I) Sikes Jennings Kelly & Brewer |
| Website | |
| www | |
| References | |
| [1] | |
The Southfield Town Center is a cluster of five interconnected skyscrapers forming a contemporary 2,200,000-square-foot (204,400 m2) office complex in the Detroit suburb of Southfield, Michigan. It includes the Westin Southfield Detroit Hotel, restaurants, a fitness center, and a major conference center for up to 1,000 attendees. This office-hotel complex is situated along Town Center Drive off M-10 (Lodge Freeway), across from Lawrence Technological University in Metro Detroit, with many of its tallest buildings named after their addresses along the road. Separately, there is a 33-story luxury residential high-rise at 5000 Town Center. The American Center, another 26-story office tower near the confluence of Interstate 696 (I-696) and M-10, is not part of the complex.
The Town Center is across from the Civic Centre, and it is located between West 10 Mile Road and I-696, M-10, and Evergreen Road, as well as being close to the Mixing Bowl.
An enclosed two-story garden atrium connects the hotel with the towers of the Southfield Town Center. The atrium area also contains 94,000 square feet (8,700 m2) of retail space.