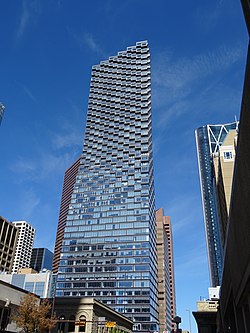| Telus Sky (skyscraper) | |
|---|---|
 Telus Sky in September 2021 | |
 | |
| General information | |
| Status | Completed |
| Type | Mixed-use (Residential & Commercial) |
| Location | 685 Centre Street SW, Calgary, Alberta, Canada |
| Coordinates | 51°02′48″N 114°03′49″W / 51.0468°N 114.0636°W |
| Construction started | 2015 |
| Completed | 2020 |
| Cost | CA$400 million |
| Owner | Westbank Corporation & Allied Properties REIT |
| Height | |
| Roof | 222.3 m (729 ft) |
| Technical details | |
| Floor count | 60 |
| Floor area | 70,721 m2 (761,230 sq ft) |
| Design and construction | |
| Architect(s) | Bjarke Ingels Group & Dialog |
| Developer | Westbank Developments |
| Structural engineer | Glotman Simpson |
| Other information | |
| Number of rooms | 326 |
| Website | |
| telussky | |
Telus Sky, (also stylized as TELUS Sky) is a 60-storey, 222.3 m (729 ft)[1] mixed-use skyscraper in downtown Calgary, Alberta, Canada. At completion in 2019, the structure building became the third-tallest building in Calgary behind Brookfield Place East and The Bow.[1] As of July 2020, Telus Sky is the 18th tallest building in Canada,[1] though several buildings in Toronto exceeding its height are under construction including The One.[2]
Telus Sky incorporates 70,721 m2 (761,230 sq ft) of mixed-use area available. There is a total of 39,181 m2 (421,740 sq ft) of office space within the structure, of which 12,033 m2 (129,520 sq ft) is leased by the named-tenant Telus Communications, Canadian telecommunications company that is a subsidiary of Telus Corporation.
- ^ a b c "Telus Sky". The Skyscraper Center. Council on Tall Buildings and Urban Habitat. Retrieved July 7, 2020.
- ^ Pagliaro, Jennifer (September 12, 2016). "How Toronto's latest mega tower got the green light". Toronto Star. Archived from the original on March 24, 2019.