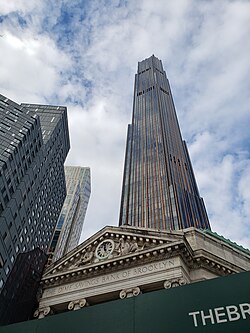| The Brooklyn Tower | |
|---|---|
 The Brooklyn Tower and the Dime Savings Bank Building, seen from Albee Square in March 2023 | |
 | |
| Alternative names | 9 DeKalb Avenue, 340 Flatbush Avenue Extension |
| General information | |
| Status | Completed |
| Type | Mixed-use |
| Architectural style | Neo-Art Deco |
| Location | 9 DeKalb Avenue, Brooklyn, New York, U.S. |
| Coordinates | 40°41′26″N 73°58′56″W / 40.69056°N 73.98222°W |
| Construction started | 2018 (residential tower) 1906 (bank) |
| Topped-out | October 28, 2021 |
| Opened | 2022 (residential tower) December 19, 1908 (bank) |
| Height | |
| Roof | 1,067 feet (325 m)[1][a] |
| Technical details | |
| Floor count | 74 |
| Floor area | 555,734 sq ft (51,600 m2) |
| Design and construction | |
| Architect(s) | SHoP Architects (residential tower) Mowbray and Uffinger (original structure) |
| Developer | JDS Development |
| Engineer | Jaros, Baum & Bolles (MEP on Tower) |
| Structural engineer | WSP Global (Tower) |
| Main contractor | JDS Construction |
| Website | |
| jdsdevelopment | |
| Designated | July 19, 1994 |
| Reference no. | 1907 |
| Designated entity | Bank facade |
| Designated | July 19, 1994 |
| Reference no. | 1908 |
| Designated entity | Bank interior |
The Brooklyn Tower (originally referred to as 340 Flatbush Avenue Extension and as 9 DeKalb Avenue) is a supertall mixed-use, primarily residential skyscraper in the Downtown Brooklyn neighborhood of New York City. Developed by JDS Development Group, it is situated on the north side of DeKalb Avenue near Flatbush Avenue. The main portion of the skyscraper is a 74-story, 1,066-foot (325 m) residential structure designed by SHoP Architects and built from 2018 to 2022. Preserved at the skyscraper's base is the Dime Savings Bank Building, designed by Mowbray and Uffinger, which dates to the 1900s.
The tower is the first supertall building in Brooklyn, as well as the tallest building in Brooklyn and the tallest in New York City outside Manhattan. The Dime Savings Bank Building contains a white-marble facade with colonnades; a diagonal entrance portico on Albee Square; and a domed roof. The bank's interior contains a hexagonal rotunda, which is used as retail space. The building includes 120,000 square feet (11,000 m2) of amenity spaces, some of which are within the bank. The tower section accommodates approximately 150 condominiums and 425 rental apartments, totaling roughly 466,000 square feet (43,300 m2).
The bank building was built in 1906–1908 for the Dime Savings Bank of Brooklyn. The original building, which operated as Dime Savings Bank's main branch for over a century, was expanded by Halsey, McCormack and Helmer in 1931–1932. The bank building was sold to JDS in 2014, and the Brooklyn Tower was constructed as an annex to the Dime Savings Bank starting in 2018. The tower's superstructure topped out during October 2021, and sales of the condominiums began in 2022.
Cite error: There are <ref group=lower-alpha> tags or {{efn}} templates on this page, but the references will not show without a {{reflist|group=lower-alpha}} template or {{notelist}} template (see the help page).