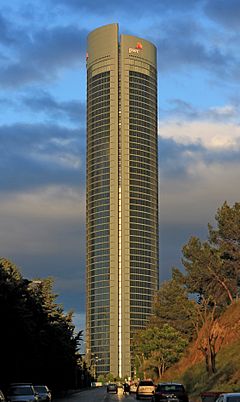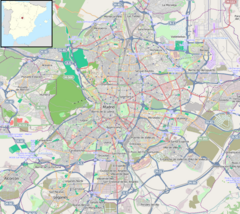| Torre PwC | |
|---|---|
 Torre PwC in April 2017 | |
| General information | |
| Type | Office, Hotel |
| Location | Pº de la Castellana 259, CTBA, Madrid, Spain |
| Coordinates | 40°28′36″N 3°41′16″W / 40.47667°N 3.68778°W |
| Construction started | 2004 |
| Completed | 2008 |
| Owner | PricewaterhouseCoopers |
| Height | |
| Roof | 236 m (774 ft) |
| Technical details | |
| Floor count | 52 |
| Lifts/elevators | Made by Schindler Group |
| Design and construction | |
| Architect(s) | Carlos Rubio Carvajal and Enrique Álvarez-Sala Walther |
| Main contractor | Sacyr SAU |
The Torre PwC, formerly Torre Sacyr Vallehermoso, is a 52-floor, 236-metre-tall (774 ft) skyscraper, completed in 2008, located in Madrid, Spain. Torre PwC is one of four buildings in the Cuatro Torres Business Area. It was designed by Carlos Rubio Carvajal and Enrique Álvarez-Sala Walter and was built by Sacyr Sau.[1]
It houses the five-star hotel Eurostars Madrid Tower, which occupies 60% of the tower, with rooms between floors 6 and 27 and at its upper part, a two-storey dining room offering a panoramic view of the city. The professional services firm PricewaterhouseCoopers (PwC) moved its offices in the capital (about 2500 professionals) to this building in July 2011, taking up seventeen floors, between floors 34 and 50, which were vacant at that time. On the same date, the PwC logo was mounted at the top of the building, becoming the highest logo in Spain, installed at almost 236 meters of height. All the office floors have the same area of 1,258.23 m2 (13,543.5 sq ft) and are divided into three sectors or segments. Floors 51-58 are intended for general facilities and equipment of the tower. The building was renamed Torre PwC instead of Torre Sacyr Vallehermoso, after PwC relocated to the tower in 2011.[2]
It is the only tower with double skin facade and it is covered entirely of glass in the form of flakes. On the upper deck there are 3 wind turbines, of 2.5 kW each, capable of producing wind energy for use in the building.[3]
- ^ Construction details
- ^ Rocío Ruiz (8 June 2011). "Pero el cambio más significativo se producirá el próximo día 20 de junio, cuando la torre Sacyr pasará a denominarse Torre PwC". Diario Expansión (in Spanish). De Torre S&V a Torre PwC. Retrieved 22 November 2011.
- ^ Un miniparque eólico para iluminar el rascacielos de Sacyr
