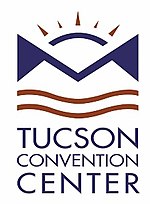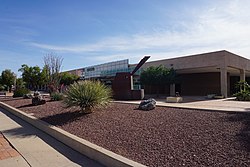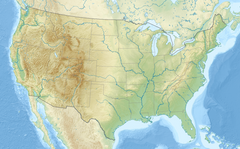| Tucson Convention Center | |
|---|---|
 | |
 Tucson Arena at the Tucson Convention Center | |
| Address | 260 S Church Ave |
| Location | Downtown Tucson |
| Coordinates | 32°13′6″N 110°58′27″W / 32.21833°N 110.97417°W |
| Operator | ASM Global |
| Built | 1971 |
| Renovated | 1987, 2014 |
| Expanded | 1988 |
Former names | Tucson Community Center (1971-2002) |
| Banquet/ballroom | 1,200 (Grand Ballroom) |
Theatre seating | 8,962 (Tucson Arena) 2,289 (Tucson Music Hall) 551 (Linda Rondstadt Theater) |
| Enclosed space | |
| • Total space | 205,000 sq ft (19,000 m2) |
| • Exhibit hall floor | 113,940 sq ft (10,585 m2) |
| • Breakout/meeting | 10,640 sq ft (988 m2) |
| • Ballroom | 20,164 sq ft (1,873.3 m2) |
| Public transit access | at Granada/Cushing |
| Tenants | |
| Arizona Wildcats men's ice hockey (NCAA) 1980–present Tucson Roadrunners (AHL) (2016–present) Tucson Sugar Skulls (IFL) (2019–present) | |
The Tucson Convention Center (previously named the Tucson Community Center) is a multi-purpose convention center located in downtown Tucson, Arizona. Built in 1971, the location includes an 8,962-seat indoor arena, two performing arts venues, and 205,000 square feet (19,000 m2) of meeting space. The complex was listed on the National Register of Historic Places in 2015.

