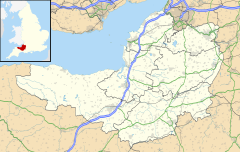| Tyntesfield | |
|---|---|
 Tyntesfield, south side | |
| Former names | Tyntes Place |
| General information | |
| Type | Country House |
| Architectural style | Gothic Revival |
| Town or city | Wraxall, North Somerset |
| Country | England |
| Coordinates | 51°26′26″N 02°42′42″W / 51.44056°N 2.71167°W |
| Completed | 1863 |
| Cost | £70,000 |
| Client | William Gibbs |
| Owner | National Trust |
| Dimensions | |
| Other dimensions | 106 rooms[1] 26 main bedrooms, 43 in total including servants quarters |
| Technical details | |
| Floor area | 40,000 sq ft (3,700 m2) |
| Design and construction | |
| Architect(s) | John Norton (Main house) Henry Woodyer (Internal adjustments) Arthur Blomfield (Chapel) |
| Other designers | Powell; Wooldridge; Salviati; Hart, Son, Peard and Co.; Collier and Plucknett |
| Main contractor | William Cubitt & Co. |
| Designations | Grade I listed |
| Website | |
| Tyntesfield @ National Trust | |
Tyntesfield (TINTS-feeld)[2] is a Victorian Gothic Revival country house and estate near Wraxall, North Somerset, England. The house is a Grade I listed building named after the Tynte baronets, who had owned estates in the area since about 1500. The location was formerly that of a 16th-century hunting lodge, which was used as a farmhouse until the early 19th century. In the 1830s a Georgian mansion was built on the site, which was bought by English businessman William Gibbs, whose huge fortune came from guano used as fertilizer. In the 1860s Gibbs had the house significantly expanded and remodelled; a chapel was added in the 1870s. The Gibbs family owned the house until the death of Richard Gibbs in 2001.
Tyntesfield was purchased by the National Trust in June 2002, after a fundraising campaign to prevent it being sold to private interests and ensure it would be open to the public. The house was opened to visitors for the first time just 10 weeks after the acquisition, and as more rooms are restored they are added to the tour.
The mansion was visited by 356,766 people in 2019.[3]
- ^ Cite error: The named reference
NTRoofwas invoked but never defined (see the help page). - ^ "Tyntesfield". NTSouthWest. National Trust. Retrieved 8 January 2024. 3m 47s
- ^ "ALVA - Association of Leading Visitor Attractions". www.alva.org.uk. Archived from the original on 7 March 2012. Retrieved 28 October 2020.
