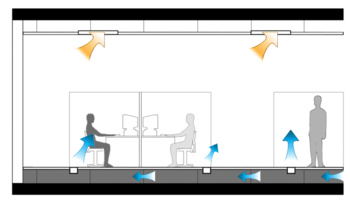
Underfloor air distribution (UFAD) is an air distribution strategy for providing ventilation and space conditioning in buildings as part of the design of a HVAC system. UFAD systems use an underfloor supply plenum located between the structural concrete slab and a raised floor system to supply conditioned air to supply outlets (usually floor diffusers), located at or near floor level within the occupied space. Air returns from the room at ceiling level or the maximum allowable height above the occupied zone.[1]
The UFAD system takes advantage of the thermal plume and stratification phenomenon: the conditioned air is supplied directly to the occupied zone (OZ). The thermal plumes generated by the occupants and other heat sources introduce the conditioned air to absorb the heat and humidity and then bring the contaminated air to the upper zone (UZ). At a certain plane in the room, the airflow rate returned to the UZ is equal to the supply air. The plane divides the room into OZ and UZ and leads to thermal stratification: the hot and contaminated air is concentrated in the UZ, and the air in the OZ is cool and fresh.[2]
UFAD can bring several potential advantages over traditional overhead systems, including reduced life-cycle building costs; improved thermal comfort, occupant satisfaction, and productivity; improved ventilation efficiency, indoor air quality, and health; reduced energy use and static pressures; and reduced floor-to-floor height in new construction.[3] An under-floor air distribution concept combined with a ceiling-distributed returns ventilation layout (UFAD-CDR) can dramatically reduce the risk of airborne transmission at both high and low ACHs.[4] The UFAD system was originally introduced in the 1950s for rooms with high heat loads and raised floors systems for cable and equipment management (e.g. computer rooms, control centers, etc.). The system was introduced into office buildings in the 1970s in West Germany, with the addition of occupant-controlled localized supply diffusers. Nowadays UFAD system has achieved considerable acceptance in Europe, South Africa, and Japan.[1]
UFAD is often used in office buildings, particularly highly-reconfigurable and open plan offices where raised floors are desirable for cable management. UFAD is appropriate for a number of different building types including commercials, schools, churches, airports, museums, libraries, etc.[5] Notable buildings using the UFAD system in North America include The New York Times Building, Bank of America Tower and San Francisco Federal Building. Careful considerations need to be made in the construction phase of UFAD systems to ensure a well-sealed plenum to avoid air leakage in UFAD supply plenums.
- ^ a b Bauman, Fred S.; Daly, Allan (2003). Underfloor Air Distribution (UFAD) Design Guide. American Society of Heating, Refrigerating and Air-Conditioning Engineers. ISBN 978-1-931862-21-9. OCLC 54615153.
- ^ Zhang, Kai; Zhang, Xiaosong; Li, Shuhong; Jin, Xing (2014-12-01). "Review of underfloor air distribution technology". Energy and Buildings. 85: 180–186. doi:10.1016/j.enbuild.2014.09.011. ISSN 0378-7788.
- ^ Bauman, Fred; Webster, Tom (Jun 2001). "Outloof of underfloor air distribution". ASHRAE Journal. 43 (6).
- ^ Zabihi, Mojtaba; Li, Ri; Brinkerhoff, Joshua (1 March 2024). "Influence of indoor airflow on airborne disease transmission in a classroom". Building Simulation. 17 (3): 355–370. doi:10.1007/s12273-023-1097-y. ISSN 1996-8744.
- ^ ASHRAE Technical Resource Group On Underfloor Air Design (2013). UFAD GUIDE Design, Construction and Operation of Underfloor Air Distribution Systems. W. Stephen Comstock. ISBN 978-1-936504-49-7.