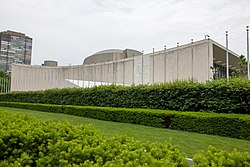| United Nations General Assembly Building | |
|---|---|
 View of the General Assembly Building | |
 | |
| General information | |
| Type | Assembly hall |
| Architectural style | Modern |
| Location | International territory in Manhattan, New York City |
| Country | United States (host country) |
| Coordinates | 40°45′00″N 73°58′04″W / 40.75000°N 73.96778°W |
| Current tenants | United Nations General Assembly |
| Groundbreaking | September 14, 1948 (complex) |
| Construction started | February 16, 1950 |
| Opened | October 10, 1952 |
| Renovated | 1978–1979, 2013–2014 |
| Governing body | United Nations |
| Dimensions | |
| Other dimensions | 380 by 160 ft (116 by 49 m) |
| Technical details | |
| Structural system | Steel superstructure |
| Material | Portland limestone (facade) |
| Floor count | 5 |
| Design and construction | |
| Architect(s) | United Nations Headquarters Board of Design (Wallace Harrison, Oscar Niemeyer, Le Corbusier, etc.) |
| Main contractor | George A. Fuller Company Turner Construction Walsh Construction Company Slattery Contracting Company |
The United Nations General Assembly Building is part of the headquarters of the United Nations in the Turtle Bay neighborhood of Manhattan in New York City. It contains the main assembly hall of the United Nations General Assembly, the main deliberative, policymaking, and representative organ of the United Nations (UN). The building was designed by a group of architects led by Wallace Harrison. It is connected to the other buildings in the UN headquarters, including the Secretariat Building and the Dag Hammarskjöld Library. Although the building is physically within the United States, it is exempt from some local regulations because the site is under UN jurisdiction.
The General Assembly Building is a four-story structure measuring 380 by 160 ft (116 by 49 m), with concave walls to the west and east, as well as a concave roof with a dome. The building contains a lobby for journalists and the general public to the north, as well as a lobby for delegates to the south. The central portion of the General Assembly Building is the General Assembly Hall, which has a seating capacity of 1,800 and measures 165 ft (50 m) long, 115 ft (35 m) wide, and 75 ft (23 m) tall. Each delegation has six seats in the hall, which face south toward a rostrum and a paneled semicircular wall with booths. The building also contains other spaces, including a delegates' lounge and the president of the United Nations General Assembly's offices on the second floor; a meditation room on the ground floor; and various shops and conference rooms in the basement.
The design process for the United Nations headquarters formally began in February 1947. The General Assembly Building was the third building to be constructed at the headquarters, after the Secretariat and Conference buildings. Construction of the General Assembly Building's steelwork began in February 1950, and the building was formally dedicated on October 10, 1952. The rapid enlargement of the United Nations prompted the UN to modify the hall's layout several times in the 1960s. The General Assembly Hall was closed for renovation from 1978 to 1979 to accommodate additional delegations. The building started to deteriorate in the 1980s due to a lack of funding, and UN officials considered renovating the complex by the late 1990s, but the project was deferred for several years. As part of a wide-ranging project that began in 2008, the General Assembly Building was renovated from 2013 to 2014.