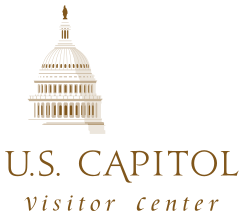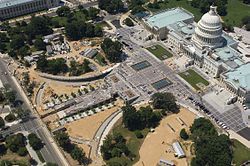| United States Capitol Visitor Center | |
|---|---|
 | |
 Aerial view (2007) | |
Location within Washington, D.C. | |
| General information | |
| Type | Underground visitor center |
| Location | United States Capitol Complex |
| Town or city | Washington, D.C. |
| Country | United States |
| Coordinates | 38°53′23″N 77°00′27″W / 38.8896°N 77.0075°W |
| Construction started | June 20, 2000 |
| Opened | December 2, 2008 |
| Technical details | |
| Structural system | Type I – Fire Resistive (steel and concrete) |
| Floor count | Three floors |
| Design and construction | |
| Architect(s) | RTKL Associates Inc. |
| Structural engineer | Balfour Beatty (formerly Centex Construction) |
| Main contractor | Manhattan Construction Company |
The United States Capitol Visitor Center (CVC) is a large underground addition to the United States Capitol complex which serves as a gathering point for up to 4,000 tourists[1] and an expansion space for the U.S. Congress.[2] It is located below the landscaped tree-shaded grounds of the East Front of the Capitol and its plaza (a former unsightly parking lot since the mid-1920s), topped by a thick plastic / glass skylight on the surface, between the Capitol building and 1st Street East, towards the east. The complex contains 580,000 square feet (54,000 m2) of space below ground on three levels.[3] The overall project's budget was $621 million dollars.[4]
The CVC has additional space for use by the Congress, including multiple new meeting and conference rooms. On the south / House side, there is a large room which will most likely be used by a committee. The new Congressional Auditorium, a 450-seat theater, is available for use by members of Congress or for either House of Congress should their respective chamber be temporarily unavailable.[5]
The CVC officially opened on December 2, 2008. This date was selected to coincide with the 145th anniversary of placing Thomas Crawford's sculpted iconic Statue of Freedom atop the Capitol dome and building in 1863, signifying the completion of construction of its new second dome.[6]
- ^ "Capitol Visitor Center Frequently Asked Questions". Architect of the Capitol. Archived from the original on 2008-09-24. Retrieved 2008-11-14.
- ^ Philip Kopper Archived 2010-01-02 at the Wayback Machine "A Capitol Attraction," American Heritage, Spring 2009.
- ^ "Capitol Visitor Center: Project Information". Capitol Visitor Center, Architect of the Capitol. Archived from the original on 2008-11-01. Retrieved 2008-11-10.
- ^ "Capitol Visitor Center Fact Sheet" (PDF). Capitol Visitor Center, Architect of the Capitol. Spring 2008. Archived from the original (PDF) on 2008-10-31. Retrieved 2008-11-14.
- ^ Hsu, Spencer S.; Christopher Lee (2004-11-29). "Delays for Capitol Visitor Center". Washington Post. pp. A17. Retrieved 2008-11-10.
- ^ Steven T. Ayers (Acting Architect of the Capitol) (2008). Preview of New Visitor Center (Television). United States Capitol: Cable-Satellite Public Affairs Network (C-SPAN).
