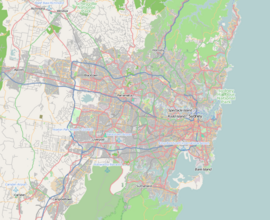| University of Sydney Quadrangle | |
|---|---|
 The Quadrangle, pictured in 2005 | |
Location in greater Sydney | |
| Alternative names | University of Sydney Main Quadrangle |
| General information | |
| Status | Completed |
| Architectural style | Victorian Academic Gothic Revival |
| Location | The University of Sydney, Parramatta Road, Camperdown, Sydney, New South Wales |
| Country | Australia |
| Coordinates | 33°53′09″S 151°11′20″E / 33.8859°S 151.1888°E |
| Construction started | 1854 |
| Completed | 1966 (West Tower) |
| Technical details | |
| Material | Sydney sandstone |
| Design and construction | |
| Architect(s) |
|
New South Wales Heritage Database (Local Government Register) | |
| Official name | Main Building and Quadrangle Group, University of Sydney Including Interiors |
| Type | Local government heritage (built) |
| Criteria | a., c., d., e., f. |
| Designated | 14 December 2012 |
| Reference no. | I84 |
| Type | Education |
| Category | University |
The University of Sydney Quadrangle is a prominent quadrangle formed through the construction of several Sydney sandstone buildings located within The University of Sydney Camperdown Campus, adjacent to Parramatta Road, in Sydney, New South Wales, Australia. The Quadrangle is also called The University of Sydney Main Quadrangle. The Quadrangle and its associated main building and interior was listed on the City of Sydney local government heritage list on 14 December 2012.[1]
Built between 1854 and 1966 in the Victorian Academic Gothic Revival architectural style, the Quadrangle was designed and developed by numerous contributors including Edmund Blacket, James Barnet, and Leslie Wilkinson. The original building included the Great Hall and was constructed between 1855 and 1862. Construction on the quadrangle began in 1854, it had four sides by 1926,[2] and was completed in 1966 after several stages of development. The Quadrangle comprises the Great Hall, MacLaurin Hall, Faculty of Arts office and the Nicholson Museum. MacLaurin Hall was constructed from 1902 to 1904 and was designed by Walter Liberty Vernon. The building is mostly constructed of Sydney sandstone and is unique in the Australian architectural landscape. At the time of its completion, the Quadrangle was 'the largest public building in the colony.'[1] The main entrance – constructed first along with the Great Hall – is underneath the clock tower, which holds one of only three carillons in Australia.[3]
The traditional Indigenous owners of the land on which the Quadrangle was built are the Cadigal and Wangal tribes of the Eora people.[4]
Robert Strachan Wallace, the university's vice chancellor from 1928 to 1947, upon taking up his position found the quadrangle to be "overgrown, and the grounds beyond...in much worse repair". He embarked on a restoration program, for which he became known as the "building vice chancellor".[5]
- ^ a b Cite error: The named reference
NSW HDwas invoked but never defined (see the help page). - ^ "THE FINISHED QUADRANGLE OF THE UNIVERSITY OF SYDNEY". The Sydney Morning Herald. 17 April 1926. p. 11. Retrieved 23 October 2013 – via Trove, National Library of Australia.
- ^ Maison, Marc (n.d.). "Neo-Gothic style". Marc Maison. Retrieved 3 April 2015.
- ^ "Summary history of the development of The University of Sydney" (PDF). University of Sydney Grounds Conservation Plan. The University of Sydney. October 2002. Retrieved 31 December 2019.
- ^ "University's "Building Vice-Chancellor"". The Sydney Morning Herald. 3 December 1946. p. 2. Retrieved 5 September 2013 – via Trove, National Library of Australia.
