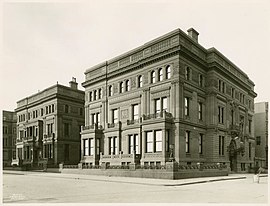| Vanderbilt Triple Palace | |
|---|---|
 | |
 | |
| General information | |
| Status | Demolished |
| Address | 640 and 642 Fifth Ave., 2 West 52nd St., Manhattan, New York City |
| Coordinates | 40°45′35″N 73°58′36″W / 40.759609°N 73.976805°W |
| Construction started | 1880 |
| Completed | 1882 |
| Demolished | 1947 |
| Owner | |
| Design and construction | |
| Architect(s) | John B. Snook, Charles B. Atwood |
| Renovating team | |
| Architect(s) | Hunt & Hunt (1902, 1905); Horace Trumbauer (1915–1916) |
The Triple Palace, also known as the William H. Vanderbilt House, was an elaborate mansion at 640 Fifth Avenue between 51st Street and 52nd Street in Midtown Manhattan, New York City. The urban mansion, completed in 1882 to designs by John B. Snook and Charles B. Atwood, was owned by members of the Vanderbilt family. It was composed of two portions: a single-family unit to the south and a two-family unit to the north. William Henry Vanderbilt owned and lived in the southern portion. Two of his daughters, Emily Thorn Vanderbilt and Margaret Louisa Vanderbilt Shepard, along with their respective families, occupied the two residences in the northern portion.
The mansion had a brownstone facade as well as a courtyard and portico separating the two sections. William Henry Vanderbilt's portion of the house had elaborate decor, with 58 rooms designed in a different style, as well as a central three-story art gallery with a large skylight. William Henry's section also included an elaborate dining room, library, parlor, and drawing room on the first floor, as well as bedrooms on the second floor for himself, his wife, and his youngest children. Emily's and Margaret's sections of the house were designed in a less lavish style.
William Henry Vanderbilt had commissioned the mansion in part to provide space for his paintings, as well as a residence for his two daughters. Upon its completion, the mansion was generally criticized. After William Henry's death in 1885, the house passed on to numerous members of his family. It became known as the home of Henry Clay Frick, who renovated and rented the house from 1905 to 1913, when he built the Henry Clay Frick House, inspired by the Triple Palace and its art collection. Cornelius Vanderbilt III hired Horace Trumbauer to design another renovation for the house in 1916. The northern section of the Vanderbilt house was demolished in 1927, while the southern section was destroyed in 1947; both sections were replaced by high-rise buildings.