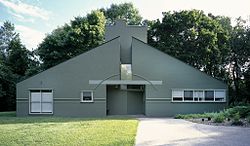| Vanna Venturi House | |
|---|---|
 The front facade from the northeast side of the house | |
 | |
| General information | |
| Type | Residence |
| Architectural style | Postmodern |
| Town or city | Chestnut Hill, Philadelphia, Pennsylvania, U.S. |
| Country | United States |
| Coordinates | 40°04′15″N 75°12′29″W / 40.0707°N 75.2081°W |
| Construction started | 1959 (design) |
| Completed | 1964 |
| Cost | $43,000 |
| Client | Vanna Venturi |
| Technical details | |
| Structural system | light wood frame |
| Floor count | 2, plus basement |
| Floor area | 1,800 sq ft (170 m2) |
| Design and construction | |
| Architect(s) | Robert Venturi |
| Architecture firm | Venturi and Rauch |
| Awards and prizes | AIA Twenty-five Year Award 2012 AIA Philadelphia Landmark Building Award |
| Website | |
| Venturi, Scott Brown & Associates, Inc. | |
The Vanna Venturi House, one of the first prominent works of the postmodern architecture movement, is located in the neighborhood of Chestnut Hill in Philadelphia, Pennsylvania. It was designed by architect Robert Venturi for his mother, Vanna Venturi, and built between 1962 and 1964.[1]
The five-room house stands only about 30 feet (9 m) tall, but has a monumental front facade, an effect achieved by intentionally manipulating the architectural elements that indicate a building's scale.[2] Elements such as a non-structural applique arch and "hole in the wall" windows were an open challenge to Modernist orthodoxy, as described in Venturi's 1966 book Complexity and Contradiction in Architecture . Architectural historian Vincent Scully called it "the biggest small building of the second half of the twentieth century."[3]
- ^ Friedman, pp. 189-191
- ^ See plans in Davies, p.144
- ^ Twentieth Century Chestnut Hill, Robert Venturi, Chestnut Hill Historical Society. Accessed 2010-12-08.