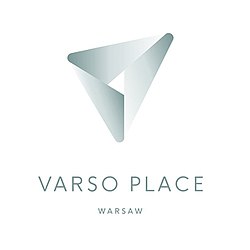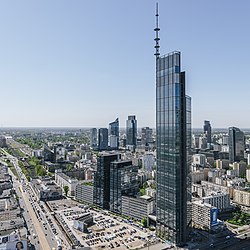| Varso | |
|---|---|
 | |
 Varso in May 2022 | |
 | |
| Former names | Chmielna Business Center |
| Record height | |
| Tallest in European Union since 2021[I] | |
| Preceded by | Commerzbank Tower |
| General information | |
| Status | Completed |
| Type | Office |
| Architectural style | Neomodern |
| Location | Warsaw, Poland |
| Address | ul. Chmielna 69/71 |
| Coordinates | 52°13′43.05464″N 20°59′57.03022″E / 52.2286262889°N 20.9991750611°E |
| Construction started | December 2016 |
| Topped-out | February 2021 |
| Completed | September 2022 |
| Cost | €500 million |
| Height | |
| Architectural | 310 m (1,017 ft)[1][2] |
| Roof | 236 m (774 ft) |
| Observatory | 230 m (755 ft) |
| Technical details | |
| Floor count | 53 |
| Floor area | 140,000 m2 (1,506,900 sq ft) |
| Lifts/elevators | 47 |
| Design and construction | |
| Architect(s) | Foster + Partners HRA Architekci |
| Developer | HB Reavis |
| Structural engineer | Buro Happold[3] |
| Website | |
| varso | |
Varso or Varso Place is a neomodern office complex in Warsaw, Poland. It was designed by Foster + Partners and developed by HB Reavis. The complex features three buildings; the main one, Varso Tower, is the tallest building in Poland, the tallest building in the European Union, and the sixth-tallest building in Europe at 310 m (1,020 ft) in height.[4] It was topped out in February 2021 and completed in September 2022, with the opening of the observation deck planned for summer 2025.[5]
- ^ Cite error: The named reference
Vinciwas invoked but never defined (see the help page). - ^ "Varso Tower / Chmielna Business Center" (in Polish). urbanity.pl. Retrieved 15 January 2017.
- ^ "Varso Tower". The Skyscraper Center. Council on Tall Buildings and Urban Habitat. Retrieved 20 January 2023.
- ^ Parkes, James (26 October 2022). "Foster + Partners completes EU's tallest building in Warsaw". Dezeen. Archived from the original on 19 January 2023. Retrieved 19 January 2023.
- ^ "Magnicity to operate the top of Varso Tower in Warsaw, the tallest skyscraper in the European Union". Varso. HB Reavis Poland. Retrieved 24 July 2024.