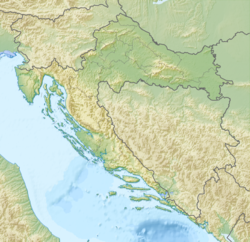| Zagreb Synagogue | |
|---|---|
Croatian: Zagrebačka sinagoga | |
 An image of the synagogue in 1906 | |
| Religion | |
| Affiliation | Orthodox Judaism (former) |
| Ecclesiastical or organizational status | Synagogue (1867–1941) |
| Status | Destroyed |
| Location | |
| Location | Praška Street, Zagreb |
| Country | Croatia |
Location of the destroyed synagogue in Croatia | |
| Geographic coordinates | 45°48′42.5″N 15°58′41″E / 45.811806°N 15.97806°E |
| Architecture | |
| Architect(s) | Franjo Klein |
| Type | Synagogue architecture |
| Style | Moorish Revival |
| Date established | 1806 (as a congregation) |
| Completed | 1867 |
| Specifications | |
| Direction of façade | West |
| Capacity | 488 (original design) 708 (1921 adaptation) |
| Length | 30 m (98 ft) |
| Width | 19.7 m (65 ft) |
| Height (max) | 24 m (79 ft) |
| [1][2] | |
The Zagreb Synagogue (Croatian: Zagrebačka sinagoga) was a former Orthodox Jewish congregation and synagogue, located in Zagreb, in modern-day Croatia. The synagogue building was constructed in 1867 in the Kingdom of Croatia-Slavonia within the Austrian Empire, and was used until it was demolished by the Ustaše fascist authorities in 1941 in the Axis-aligned Independent State of Croatia.
The Moorish Revival synagogue, designed after the Leopoldstädter Tempel in Vienna, was located on modern-day Praška Street. It was the only purpose-built Jewish synagogue in the history of the city, and was one of the city's most prominent public buildings, as well as one of the most esteemed examples of synagogue architecture in the region.[3]
Since the 1980s, plans were made to rebuild the synagogue in its original location. Due to various political circumstances, very limited progress has been made. Major disagreements exist between the government and Jewish organizations as to how much the latter should be involved in decisions about the reconstruction project, including proposed design and character of the new building.
